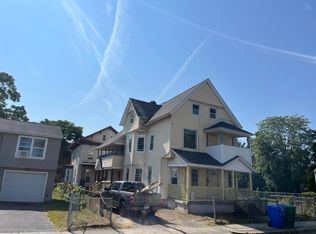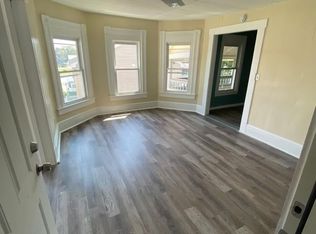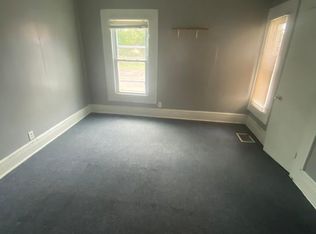Move right in! Turn-key, ready to enjoy. This beautiful young home features hardwoods throughout, updated bathrooms and kitchen with white cabinets, granite countertops and stainless steel appliances. Large fenced in backyard with stairs leading to the deck- ideal for cookouts and entertaining. The layout flows nicely and offers enough space for everything you need. Lower level offers an additional bedroom and bathroom with laundry. As well as access to the one car garage. Minutes to highway and MGM/downtown and a nice park right next door. Do not miss this one.
This property is off market, which means it's not currently listed for sale or rent on Zillow. This may be different from what's available on other websites or public sources.



