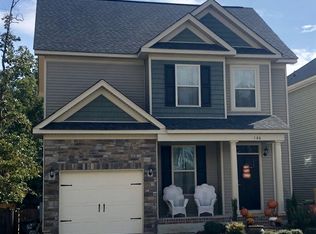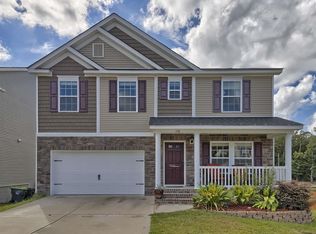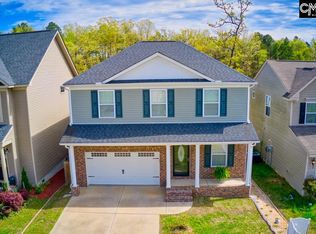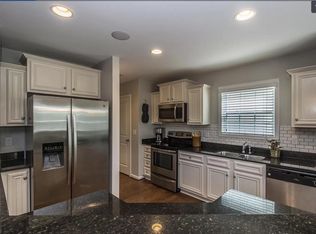Open House**3/14 & 3/15**1p-4p! PRICE IMPROVEMENT! HOME Available for USDA 100% financing & No Closing cost with $1,000 Credit back through preferred lender option! - Asking listing agent for details! Looking to ???Lake Life to the Fullest????? ? Stoney Pointe at Bear Creek is a waterfront community with walking trails around the community pond, a community pool & clubhouse with boat storage offered by the HOA for access to Lake Murray close by at Eptings Landing. This 3 bedroom 2 & a half bath home offers an open floor plan with a gourmet kitchen! This gorgeous kitchen has undermount cabinet lighting, tile backsplash, Granite countertops, LARGE center island and pantry storage. The hardwood floors throughout downstairs are hand scraped for character and charm. You do not want to miss the bar space in the eat-in kitchen that offers a unique flair and charm! The laundry room is conveniently located upstairs with all bedrooms. The Master bedroom has tall boxed ceilings, a Master ensuite with granite double vanity, Garden Tub and LARGE walk-in closet. The 2 additional bedrooms overlook the community pond and share a Jack and Jill bathroom with each having ample storage space! Within walking distance of Chapin Elementary school and offers award winning Lex-Rich 5 schools. This energy efficient Great Southern home is waiting for you to call it YOUR HOME today!
This property is off market, which means it's not currently listed for sale or rent on Zillow. This may be different from what's available on other websites or public sources.



