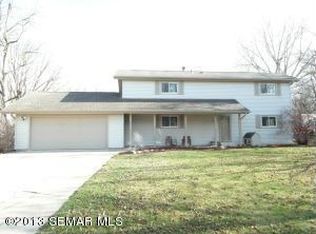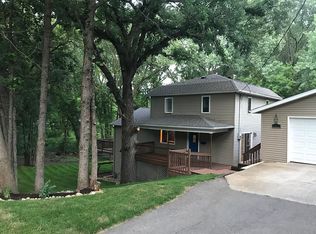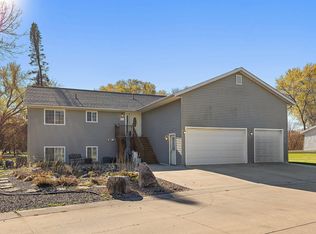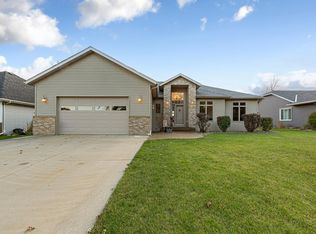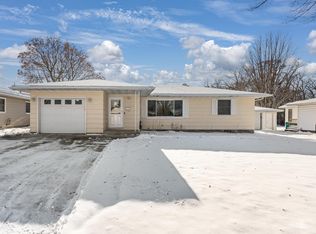Discover the perfect blend of modern living and natural beauty with this stunning new construction in the heart of Owatonna, MN. Nestles on .755 acres, this spacious 5-bedroom, 2-bathroom home offers the space and comfort you've been searching for.
Step inside to find bright, open living areas with thoughtful finishes throughout. The chef-inspired
kitchen flows seamlessly into the dining and living spaces, making it ideal for both everyday living and
entertaining. Five generously sized bedrooms provide plenty of flexibility for family, guests, or home office needs.
Outside, the property is truly one of a kind! A peaceful stream winds through the backyard, creating a private, serene retreat while still being close to all that Owatonna has to offer. With nearly an acre of land, you'll have ample room to enjoy outdoor activities, gardening, or simply relaxing in your own natural oasis.
Located in a prime Owatonna location, this home combines convenience, modern style, and the rare beauty of a stream-side setting.
Don't miss the opportunity to make this exceptional property yours!
Active
Price cut: $19.1K (10/2)
$479,900
170 Valleyview Pl NW, Owatonna, MN 55060
5beds
2,124sqft
Est.:
Single Family Residence
Built in 2022
0.75 Acres Lot
$474,700 Zestimate®
$226/sqft
$-- HOA
What's special
Thoughtful finishesGenerously sized bedroomsPrivate serene retreat
- 82 days |
- 301 |
- 9 |
Zillow last checked: 8 hours ago
Listing updated: October 22, 2025 at 03:04pm
Listed by:
Kris Lindahl 763-292-4455,
Kris Lindahl Real Estate,
Ryan Ernest Kelley 507-513-1231
Source: NorthstarMLS as distributed by MLS GRID,MLS#: 6785865
Tour with a local agent
Facts & features
Interior
Bedrooms & bathrooms
- Bedrooms: 5
- Bathrooms: 2
- Full bathrooms: 2
Rooms
- Room types: Living Room, Dining Room, Kitchen, Family Room, Bedroom 1, Bedroom 2, Bedroom 3, Bedroom 4, Bedroom 5, Bar/Wet Bar Room, Utility Room
Bedroom 1
- Level: Main
- Area: 110 Square Feet
- Dimensions: 11x10
Bedroom 2
- Level: Main
- Area: 165 Square Feet
- Dimensions: 15x11
Bedroom 3
- Level: Lower
- Area: 140 Square Feet
- Dimensions: 14x10
Bedroom 4
- Level: Lower
- Area: 130 Square Feet
- Dimensions: 13x10
Bedroom 5
- Level: Lower
- Area: 130 Square Feet
- Dimensions: 13x10
Other
- Level: Lower
- Area: 64 Square Feet
- Dimensions: 8x8
Dining room
- Level: Main
- Area: 110 Square Feet
- Dimensions: 11x10
Family room
- Level: Lower
- Area: 304 Square Feet
- Dimensions: 19x16
Kitchen
- Level: Main
- Area: 176 Square Feet
- Dimensions: 16x11
Living room
- Level: Main
- Area: 154 Square Feet
- Dimensions: 14x11
Utility room
- Level: Lower
- Area: 72 Square Feet
- Dimensions: 9x8
Heating
- Forced Air
Cooling
- Central Air
Appliances
- Included: Dishwasher, Dryer, Microwave, Range, Refrigerator, Washer
Features
- Basement: Egress Window(s),Finished,Full,Walk-Out Access
- Has fireplace: No
Interior area
- Total structure area: 2,124
- Total interior livable area: 2,124 sqft
- Finished area above ground: 1,062
- Finished area below ground: 986
Property
Parking
- Total spaces: 3
- Parking features: Attached, Concrete, Tuckunder Garage
- Attached garage spaces: 3
Accessibility
- Accessibility features: Doors 36"+, Partially Wheelchair
Features
- Levels: One
- Stories: 1
- On waterfront: Yes
- Waterfront features: Creek/Stream
Lot
- Size: 0.75 Acres
- Dimensions: 50 x 282 x 169 x 242
- Features: Accessible Shoreline
Details
- Foundation area: 1062
- Parcel number: 173210110
- Zoning description: Residential-Single Family
Construction
Type & style
- Home type: SingleFamily
- Property subtype: Single Family Residence
Materials
- Vinyl Siding
- Roof: Age 8 Years or Less
Condition
- Age of Property: 3
- New construction: No
- Year built: 2022
Utilities & green energy
- Electric: Circuit Breakers
- Gas: Natural Gas
- Sewer: City Sewer/Connected
- Water: City Water/Connected
Community & HOA
Community
- Subdivision: Cedar Valley # 2
HOA
- Has HOA: No
Location
- Region: Owatonna
Financial & listing details
- Price per square foot: $226/sqft
- Annual tax amount: $3,284
- Date on market: 9/19/2025
- Cumulative days on market: 42 days
- Road surface type: Paved
Estimated market value
$474,700
$451,000 - $498,000
$2,574/mo
Price history
Price history
| Date | Event | Price |
|---|---|---|
| 10/2/2025 | Price change | $479,900-3.8%$226/sqft |
Source: | ||
| 9/19/2025 | Listed for sale | $499,000+47.2%$235/sqft |
Source: | ||
| 6/4/2024 | Listing removed | -- |
Source: BHHS broker feed Report a problem | ||
| 8/31/2023 | Pending sale | $339,000+1.3%$160/sqft |
Source: BHHS broker feed #6304797 Report a problem | ||
| 8/30/2023 | Sold | $334,700-1.3%$158/sqft |
Source: | ||
Public tax history
Public tax history
Tax history is unavailable.BuyAbility℠ payment
Est. payment
$3,010/mo
Principal & interest
$2358
Property taxes
$484
Home insurance
$168
Climate risks
Neighborhood: 55060
Nearby schools
GreatSchools rating
- 3/10Wilson Elementary SchoolGrades: PK-5Distance: 1.7 mi
- 5/10Owatonna Junior High SchoolGrades: 6-8Distance: 0.7 mi
- 8/10Owatonna Senior High SchoolGrades: 9-12Distance: 1.7 mi
- Loading
- Loading
