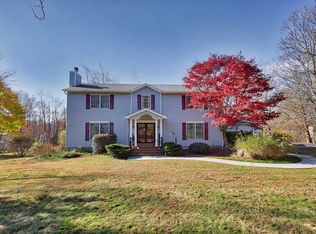Sold for $640,000 on 06/21/24
$640,000
170 Valley View Road, Thomaston, CT 06787
4beds
2,857sqft
Single Family Residence
Built in 1998
0.93 Acres Lot
$688,100 Zestimate®
$224/sqft
$4,253 Estimated rent
Home value
$688,100
$578,000 - $819,000
$4,253/mo
Zestimate® history
Loading...
Owner options
Explore your selling options
What's special
WOW!! Pride of ownership at its absolute finest. This meticulously kept 4 bed, 2.5 bath colonial is your new dream home. From the colors to the layout, you walk in this home and instantly feel warmth! Granite countertops, stainless-steel appliances, beautiful kitchen island with ample amount of space for all your cooking fantasies. Complete the main level with your formal dining room, living room, and a spacious study. Upstairs is where you'll find your 4 bedrooms. The primary suite is equipped with a walk-in closet, vaulted ceilings, and a his and hers bathroom featuring a jacuzzi tub and stand-up shower. Additional bonuses include a 3-car heated garage, partially finished basement, new roof, new gas heating system, central air, stand up attics for maximum storage. If you thought that was it, imagine having your own oasis in the back yard boasting an inground heated pool, spa, & fire pit patio! This home needs NOTHING but a new owner. Schedule your viewings today.... Home has been maintained by the same contractors since the home was built in 98. Owner to provide all numbers for each contractor for buyer's due diligence. Photos will be uploaded prior to activation. **Final and best offers due 5/7 at 7pm**
Zillow last checked: 8 hours ago
Listing updated: October 01, 2024 at 02:30am
Listed by:
Ashley Henry 860-776-6515,
William Raveis Real Estate 203-272-0001,
Adrian Cote 203-217-7720,
William Raveis Real Estate
Bought with:
Emily Lyddy, RES.0809817
William Pitt Sotheby's Int'l
Source: Smart MLS,MLS#: 24014441
Facts & features
Interior
Bedrooms & bathrooms
- Bedrooms: 4
- Bathrooms: 3
- Full bathrooms: 2
- 1/2 bathrooms: 1
Primary bedroom
- Level: Upper
Bedroom
- Level: Upper
Bedroom
- Level: Upper
Bedroom
- Level: Upper
Dining room
- Level: Main
Family room
- Level: Lower
Kitchen
- Level: Main
Living room
- Level: Main
Study
- Level: Main
Heating
- Forced Air, Propane
Cooling
- Ceiling Fan(s), Central Air
Appliances
- Included: Oven/Range, Refrigerator, Dishwasher, Disposal, Washer, Dryer, Tankless Water Heater
- Laundry: Upper Level
Features
- Basement: Full,Partially Finished
- Attic: Pull Down Stairs
- Number of fireplaces: 1
Interior area
- Total structure area: 2,857
- Total interior livable area: 2,857 sqft
- Finished area above ground: 2,857
Property
Parking
- Total spaces: 6
- Parking features: Attached, Paved
- Attached garage spaces: 3
Features
- Has private pool: Yes
- Pool features: Gunite, Heated, Vinyl, In Ground
Lot
- Size: 0.93 Acres
- Features: Level, Cleared, Open Lot
Details
- Parcel number: 877623
- Zoning: RA80A
Construction
Type & style
- Home type: SingleFamily
- Architectural style: Colonial
- Property subtype: Single Family Residence
Materials
- Vinyl Siding
- Foundation: Concrete Perimeter
- Roof: Asphalt
Condition
- New construction: No
- Year built: 1998
Utilities & green energy
- Sewer: Public Sewer
- Water: Well
Community & neighborhood
Location
- Region: Thomaston
Price history
| Date | Event | Price |
|---|---|---|
| 6/21/2024 | Sold | $640,000+0.8%$224/sqft |
Source: | ||
| 5/8/2024 | Pending sale | $634,900$222/sqft |
Source: | ||
| 5/5/2024 | Listed for sale | $634,900-2.3%$222/sqft |
Source: | ||
| 6/9/2021 | Listing removed | -- |
Source: | ||
| 10/5/2020 | Price change | $649,900-18.8%$227/sqft |
Source: | ||
Public tax history
| Year | Property taxes | Tax assessment |
|---|---|---|
| 2025 | $10,709 +4.2% | $299,040 |
| 2024 | $10,275 +2.2% | $299,040 |
| 2023 | $10,057 +4.7% | $299,040 |
Find assessor info on the county website
Neighborhood: 06787
Nearby schools
GreatSchools rating
- 4/10Black Rock SchoolGrades: PK-3Distance: 2.1 mi
- 8/10Thomaston High SchoolGrades: 7-12Distance: 2 mi
- 4/10Thomaston Center SchoolGrades: 4-6Distance: 2.5 mi

Get pre-qualified for a loan
At Zillow Home Loans, we can pre-qualify you in as little as 5 minutes with no impact to your credit score.An equal housing lender. NMLS #10287.
