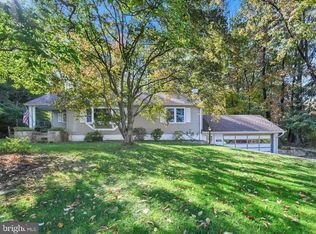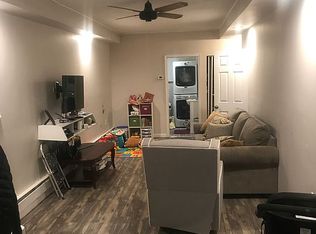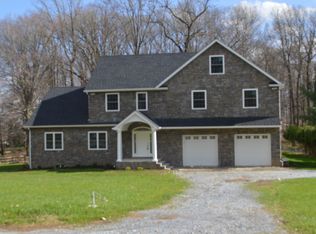Sold for $530,000
$530,000
170 Valley View Dr, Exton, PA 19341
3beds
2,213sqft
Single Family Residence
Built in 1962
1 Acres Lot
$573,700 Zestimate®
$239/sqft
$3,579 Estimated rent
Home value
$573,700
$545,000 - $608,000
$3,579/mo
Zestimate® history
Loading...
Owner options
Explore your selling options
What's special
One-of-a-kind ranch on a one-acre lot that has been customized for the nature lover. This home is on a small cul de sac street convenient to all Exton area shops and restaurants, while remaining out of the way. Since 2007 the interior has been redone with two large bedrooms, each with walk in closets on the main floor. The full bath was gutted and rebuilt including a light tunnel that brightens the room with natural light. The kitchen floor and backsplash were retiled and luxury wide plank vinyl flooring runs throughout this level and down the stairs. The kitchen, living room and dining area are designed for entertaining flowing nicely to the 16x20 covered deck with Trex decking and railings. From the deck you can relax in mother nature’s beauty. While the deck was engineered to hold a hot tub, the existing hot tub resides on its own cement patio with 60-amp electrical service just outside the lower level. This lower level is daylit and walk out with about 80% tiled floors. It features a large family room, bedroom, full bath, laundry and a bonus room! The exterior property was professionally regraded and an exterior French drain with river rocks and underground pipes directs the flow of water to the culvert at the street. The entire roof was striped and re-shingled with 40-year, architectural shingles. Oversized gutters and downspouts are crowned with gutter guards to keep the leaves from clogging. The downspouts feed into underground pipes again directing water away from the house to the French drain and culvert. The egress steps from the lower lever were replaced and have a sump pump to prevent water entry. An interior French drain with sump pump also protects the perimeter of the lower level. All interior plumbing is CPVC to eliminate corrosion. The heat is provided by a newer, efficient, gas forced air furnace. There is an outdoor fire pit, play area, walking paths, yard with trees, two garden sheds and a covered parking area. The home is move in ready and looking for the nature enthusiast to come and make a life time of memories as the current owners have. West Chester Schools, Mary C. Howse elementary, Pierce middle school, Henderson high school. The sellers need to remain in the home until the end of August.
Zillow last checked: 8 hours ago
Listing updated: June 28, 2024 at 05:08pm
Listed by:
Ed Bauer 610-457-9281,
BHHS Fox & Roach Malvern-Paoli,
Co-Listing Agent: Dan Mcmonigle 610-246-9745,
BHHS Fox & Roach Malvern-Paoli
Bought with:
John Williams, 1754432
Springer Realty Group
Source: Bright MLS,MLS#: PACT2065050
Facts & features
Interior
Bedrooms & bathrooms
- Bedrooms: 3
- Bathrooms: 2
- Full bathrooms: 2
- Main level bathrooms: 1
- Main level bedrooms: 2
Basement
- Description: Percent Finished: 90.0
- Area: 1000
Heating
- Forced Air, Natural Gas
Cooling
- Window Unit(s)
Appliances
- Included: Gas Water Heater
Features
- Basement: Walk-Out Access,Water Proofing System,Finished
- Has fireplace: No
Interior area
- Total structure area: 2,213
- Total interior livable area: 2,213 sqft
- Finished area above ground: 1,213
- Finished area below ground: 1,000
Property
Parking
- Total spaces: 4
- Parking features: Asphalt, Driveway
- Uncovered spaces: 4
Accessibility
- Accessibility features: None
Features
- Levels: One
- Stories: 1
- Pool features: None
Lot
- Size: 1 Acres
- Features: Backs to Trees, Corner Lot, Front Yard, Irregular Lot, Landscaped, Level, No Thru Street, Rural
Details
- Additional structures: Above Grade, Below Grade
- Parcel number: 4102 0008
- Zoning: RESIDENTIAL
- Special conditions: Standard
Construction
Type & style
- Home type: SingleFamily
- Architectural style: Ranch/Rambler
- Property subtype: Single Family Residence
Materials
- Vinyl Siding, Aluminum Siding
- Foundation: Active Radon Mitigation
- Roof: Asphalt
Condition
- Very Good
- New construction: No
- Year built: 1962
- Major remodel year: 2007
Utilities & green energy
- Electric: 200+ Amp Service
- Sewer: Public Sewer
- Water: Public
- Utilities for property: Cable Connected, Natural Gas Available, Cable
Community & neighborhood
Location
- Region: Exton
- Subdivision: None Available
- Municipality: WEST WHITELAND TWP
Other
Other facts
- Listing agreement: Exclusive Agency
- Listing terms: Cash,Conventional,FHA
- Ownership: Fee Simple
Price history
| Date | Event | Price |
|---|---|---|
| 6/28/2024 | Sold | $530,000+6.2%$239/sqft |
Source: | ||
| 5/22/2024 | Pending sale | $499,000$225/sqft |
Source: | ||
| 5/16/2024 | Listed for sale | $499,000+95.7%$225/sqft |
Source: | ||
| 8/22/2007 | Sold | $255,000+41.7%$115/sqft |
Source: Public Record Report a problem | ||
| 6/17/2002 | Sold | $179,900+29.4%$81/sqft |
Source: Public Record Report a problem | ||
Public tax history
| Year | Property taxes | Tax assessment |
|---|---|---|
| 2025 | $3,973 +2.1% | $132,900 |
| 2024 | $3,892 +5.7% | $132,900 |
| 2023 | $3,682 | $132,900 |
Find assessor info on the county website
Neighborhood: 19341
Nearby schools
GreatSchools rating
- 8/10Mary C Howse El SchoolGrades: K-5Distance: 2.8 mi
- 5/10E N Peirce Middle SchoolGrades: 6-8Distance: 3.2 mi
- 8/10West Chester Henderson High SchoolGrades: 9-12Distance: 5.7 mi
Schools provided by the listing agent
- Elementary: Mary C. Howse
- Middle: Pierce
- High: Henderson
- District: West Chester Area
Source: Bright MLS. This data may not be complete. We recommend contacting the local school district to confirm school assignments for this home.
Get a cash offer in 3 minutes
Find out how much your home could sell for in as little as 3 minutes with a no-obligation cash offer.
Estimated market value$573,700
Get a cash offer in 3 minutes
Find out how much your home could sell for in as little as 3 minutes with a no-obligation cash offer.
Estimated market value
$573,700


