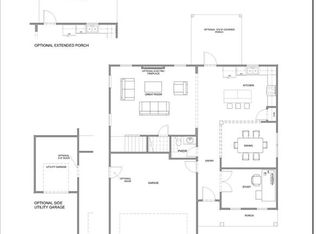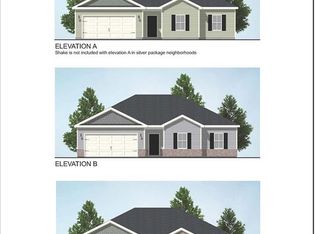Sold for $290,000
$290,000
170 Vale Loop, Savannah, GA 31405
3beds
1,544sqft
Single Family Residence
Built in 2021
6,534 Square Feet Lot
$304,500 Zestimate®
$188/sqft
$2,292 Estimated rent
Home value
$304,500
$289,000 - $320,000
$2,292/mo
Zestimate® history
Loading...
Owner options
Explore your selling options
What's special
Welcome to 170 Vale Loop, a single-level home designed for modern living. This beautiful home features 3 bedrooms and 2 bathrooms, built with your comfort in mind. Your new home stunning kitchen with sleek granite countertops and stainless steel appliances, making meal preparation a breeze. The adjacent dining area is perfect for family gatherings or entertaining guests. The master bedroom is a private oasis, boasting a garden tub and stand-up shower in the ensuite bathroom. Relax and unwind after a long day in this luxurious space. The spacious living room is highlighted by an electric fireplace, creating a cozy and inviting atmosphere. This home also includes a 2-car garage, providing ample space for parking and storage. Step outside to low maintenance backyard which includes a storage shed for convenience.
Zillow last checked: 8 hours ago
Listing updated: September 14, 2023 at 07:32am
Listed by:
Crystal Sweetman 910-393-8114,
Keller Williams Coastal Area P
Bought with:
Cathleen N. Barela, 353541
eXp Realty LLC
Source: Hive MLS,MLS#: SA294046
Facts & features
Interior
Bedrooms & bathrooms
- Bedrooms: 3
- Bathrooms: 2
- Full bathrooms: 2
Bedroom 2
- Level: Main
- Dimensions: 0 x 0
Primary bathroom
- Features: Walk-In Closet(s)
- Level: Main
- Dimensions: 0 x 0
Bathroom 1
- Level: Main
- Dimensions: 0 x 0
Bathroom 3
- Level: Main
- Dimensions: 0 x 0
Heating
- Central, Electric
Cooling
- Central Air, Electric
Appliances
- Included: Dishwasher, Electric Water Heater, Disposal, Microwave, Oven, Range, Refrigerator
- Laundry: Laundry Room, Washer Hookup, Dryer Hookup
Features
- Breakfast Area, Double Vanity, Garden Tub/Roman Tub, Kitchen Island, Main Level Primary, Separate Shower
- Has fireplace: Yes
- Fireplace features: Electric, Living Room
Interior area
- Total interior livable area: 1,544 sqft
Property
Parking
- Total spaces: 2
- Parking features: Attached
- Garage spaces: 2
Lot
- Size: 6,534 sqft
Details
- Parcel number: 10991G01009
- Special conditions: Standard
Construction
Type & style
- Home type: SingleFamily
- Architectural style: Traditional
- Property subtype: Single Family Residence
Materials
- Vinyl Siding
- Foundation: Slab
- Roof: Asphalt
Condition
- Year built: 2021
Utilities & green energy
- Sewer: Public Sewer
- Water: Public
- Utilities for property: Cable Available, Underground Utilities
Community & neighborhood
Community
- Community features: Street Lights, Sidewalks
Location
- Region: Savannah
- Subdivision: Cottonvale at Berwick
HOA & financial
HOA
- Has HOA: Yes
- HOA fee: $600 annually
- Association name: Cottonvale POA
- Association phone: 912-354-7987
Other
Other facts
- Listing agreement: Exclusive Right To Sell
- Listing terms: Cash,Conventional,USDA Loan,VA Loan
- Ownership type: Homeowner/Owner,Owner/Agent
- Road surface type: Asphalt
Price history
| Date | Event | Price |
|---|---|---|
| 9/11/2023 | Sold | $290,000+3.6%$188/sqft |
Source: | ||
| 8/4/2023 | Listed for sale | $280,000+32.7%$181/sqft |
Source: | ||
| 9/9/2021 | Sold | $211,011$137/sqft |
Source: | ||
Public tax history
| Year | Property taxes | Tax assessment |
|---|---|---|
| 2025 | $4,436 +37.3% | $122,160 +30.3% |
| 2024 | $3,230 +236.6% | $93,720 -0.2% |
| 2023 | $960 -67.3% | $93,920 +11.3% |
Find assessor info on the county website
Neighborhood: 31405
Nearby schools
GreatSchools rating
- 3/10Gould Elementary SchoolGrades: PK-5Distance: 2.3 mi
- 4/10West Chatham Middle SchoolGrades: 6-8Distance: 5.4 mi
- 1/10Beach High SchoolGrades: 9-12Distance: 6.1 mi
Schools provided by the listing agent
- Elementary: Gould
- Middle: West Chatham
- High: Beach
Source: Hive MLS. This data may not be complete. We recommend contacting the local school district to confirm school assignments for this home.
Get pre-qualified for a loan
At Zillow Home Loans, we can pre-qualify you in as little as 5 minutes with no impact to your credit score.An equal housing lender. NMLS #10287.
Sell with ease on Zillow
Get a Zillow Showcase℠ listing at no additional cost and you could sell for —faster.
$304,500
2% more+$6,090
With Zillow Showcase(estimated)$310,590

