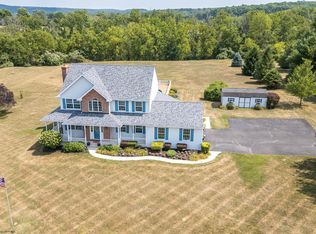A sparkling Bucks County gem eagerly awaits your inspection. Located conveniently for commuting to New York or Philadelphia, this property offers privacy in a carefully landscaped setting. The welcoming, true rocking chair porch leads into a charming living room with a propane fired stove. The kitchen is well laid out and includes a butlers pantry. The dining area is well defined and located between the living room and kitchen, allowing easy service and clean up. There is a bedroom on the first floor and a full bath. The Sun Room at the front of the home is available for relaxation and horticultural adventures. The second floor includes two more bedrooms and a full bath. There is an above ground pool, a oversize two car detached garage, and a finished 12x17 shed with electric and cable for a variety of activities. A 'whole house' generator provides an added layer of security to the homeowner. A treat to the eye, this may be what you've been waiting for.Please do not enter drive without an appointment.
This property is off market, which means it's not currently listed for sale or rent on Zillow. This may be different from what's available on other websites or public sources.
