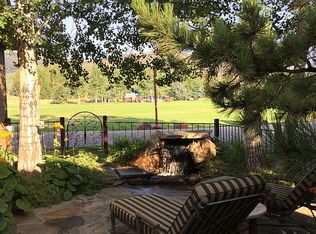Aspen Pitkin County Housing Authority (APCHA) has the home value at $2,353,394 max sale price. Buyer must qualify through APCHA regulations, abiding to living and working full time in Pitkin County 4 Bed 3.5 Bath, Office, Finished Basement, Two Car Garage With Second Floor Attic, Solar Panel Heat and Hot Water, Generous Storage Call Owner Chris for More Information and Serious Inquiries (970) 379-3660
This property is off market, which means it's not currently listed for sale or rent on Zillow. This may be different from what's available on other websites or public sources.
