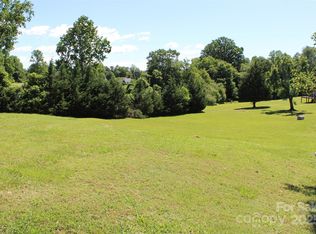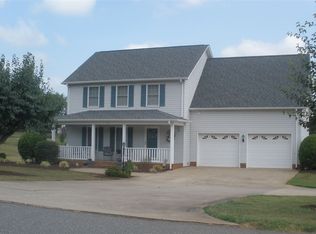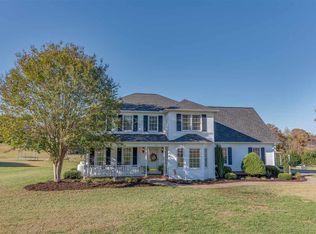2,800+ Finished sqft w/ ~600 unfin in bsmt. 5 Bedroom (3 main /2 bsmt), 3 Bath (2 main/1 bsmt), 2-Car Garage. Huge Master Suite w/Awesome Bath, dual vanities, dressing area, walk-through-closet & jetted tub & vaulted ceiling! Large Laundry on main level, Vaulted Ceilings & Gas Fireplace in LR, open layout to Dining & Kitchen! Wooden deck off kitchen. Bsmt has Large Rec Room & Workshop area + great storage rooms. 2 Bsmt Beds share a HUGE closet. Natural Gas line in Front Yard could be hooked on.
This property is off market, which means it's not currently listed for sale or rent on Zillow. This may be different from what's available on other websites or public sources.


