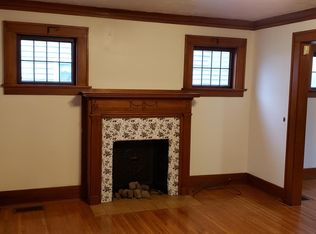Closed
$216,000
170 Terrace Park, Rochester, NY 14619
3beds
1,510sqft
Single Family Residence
Built in 1952
6,368.47 Square Feet Lot
$222,700 Zestimate®
$143/sqft
$1,978 Estimated rent
Maximize your home sale
Get more eyes on your listing so you can sell faster and for more.
Home value
$222,700
$207,000 - $241,000
$1,978/mo
Zestimate® history
Loading...
Owner options
Explore your selling options
What's special
Welcome home to this updated and spacious property! Hardwood floors throughout with large living room, dining room and sun porch overlooking fully fenced back yard. Upstairs you will find 3 bedrooms - 2 of which are very large for 19th ward homes. There is also a private balcony/deck off 2nd floor overlooking back yard. All updated windows and all appliances included. Basement is semi finished with lots of storage and a 1/2 bath. Bright and updated for your best buyers! No delayed showings! Delayed negotiations start May 1st @ 12 noon.
Zillow last checked: 8 hours ago
Listing updated: June 04, 2025 at 11:34am
Listed by:
Kelley M. Chapman 585-797-5115,
Keller Williams Realty Greater Rochester
Bought with:
Danielle R. Johnson, 10401215097
Keller Williams Realty Greater Rochester
Source: NYSAMLSs,MLS#: R1602124 Originating MLS: Rochester
Originating MLS: Rochester
Facts & features
Interior
Bedrooms & bathrooms
- Bedrooms: 3
- Bathrooms: 2
- Full bathrooms: 1
- 1/2 bathrooms: 1
Heating
- Gas, Forced Air
Appliances
- Included: Dryer, Dishwasher, Exhaust Fan, Gas Oven, Gas Range, Gas Water Heater, Refrigerator, Range Hood, Washer
- Laundry: In Basement
Features
- Separate/Formal Dining Room, Workshop
- Flooring: Ceramic Tile, Hardwood, Varies
- Basement: Full
- Has fireplace: No
Interior area
- Total structure area: 1,510
- Total interior livable area: 1,510 sqft
Property
Parking
- Total spaces: 1
- Parking features: Attached, Garage
- Attached garage spaces: 1
Features
- Levels: Two
- Stories: 2
- Patio & porch: Deck, Patio
- Exterior features: Blacktop Driveway, Deck, Fully Fenced, Patio
- Fencing: Full
Lot
- Size: 6,368 sqft
- Dimensions: 49 x 130
- Features: Rectangular, Rectangular Lot, Residential Lot
Details
- Additional structures: Shed(s), Storage
- Parcel number: 26140013541000030120000000
- Special conditions: Standard
Construction
Type & style
- Home type: SingleFamily
- Architectural style: Colonial,Two Story
- Property subtype: Single Family Residence
Materials
- Vinyl Siding, Copper Plumbing
- Foundation: Block
- Roof: Architectural,Shingle
Condition
- Resale
- Year built: 1952
Utilities & green energy
- Electric: Circuit Breakers
- Sewer: Connected
- Water: Connected, Public
- Utilities for property: Sewer Connected, Water Connected
Community & neighborhood
Location
- Region: Rochester
- Subdivision: P Krons Subn
Other
Other facts
- Listing terms: Cash,Conventional,FHA
Price history
| Date | Event | Price |
|---|---|---|
| 5/30/2025 | Sold | $216,000+35.1%$143/sqft |
Source: | ||
| 5/2/2025 | Pending sale | $159,900$106/sqft |
Source: | ||
| 4/27/2025 | Listed for sale | $159,900+73.8%$106/sqft |
Source: | ||
| 10/1/2018 | Sold | $92,000+2.3%$61/sqft |
Source: | ||
| 7/23/2018 | Pending sale | $89,900$60/sqft |
Source: G & M Properties #R1134206 Report a problem | ||
Public tax history
| Year | Property taxes | Tax assessment |
|---|---|---|
| 2024 | -- | $123,600 +37.8% |
| 2023 | -- | $89,700 |
| 2022 | -- | $89,700 |
Find assessor info on the county website
Neighborhood: 19th Ward
Nearby schools
GreatSchools rating
- 2/10Dr Walter Cooper AcademyGrades: PK-6Distance: 0.3 mi
- 3/10Joseph C Wilson Foundation AcademyGrades: K-8Distance: 1.1 mi
- 6/10Rochester Early College International High SchoolGrades: 9-12Distance: 1.1 mi
Schools provided by the listing agent
- District: Rochester
Source: NYSAMLSs. This data may not be complete. We recommend contacting the local school district to confirm school assignments for this home.
