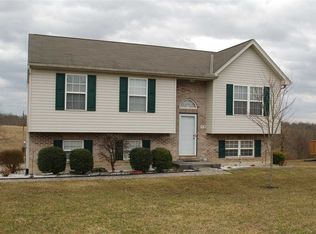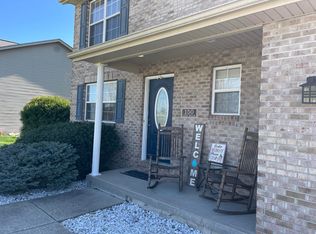Sold for $250,000
$250,000
170 Ten Mile Dr, Dry Ridge, KY 41035
3beds
--sqft
Single Family Residence, Residential
Built in 2006
0.31 Acres Lot
$277,600 Zestimate®
$--/sqft
$1,641 Estimated rent
Home value
$277,600
$264,000 - $291,000
$1,641/mo
Zestimate® history
Loading...
Owner options
Explore your selling options
What's special
Schedule Now! Come see this beautiful 3 bed 2.5 bath with wrap around driveway and oversized garage. All appliances included in purchase. New roof 9/23. Great back yard for entertaining.
Zillow last checked: 8 hours ago
Listing updated: October 02, 2024 at 08:30pm
Listed by:
Clinton Jones 859-512-7772,
eXp Realty LLC
Bought with:
Scott Oyler, 208503
Coldwell Banker Realty
Source: NKMLS,MLS#: 619858
Facts & features
Interior
Bedrooms & bathrooms
- Bedrooms: 3
- Bathrooms: 3
- Full bathrooms: 2
- 1/2 bathrooms: 1
Primary bedroom
- Level: Upper
- Area: 143
- Dimensions: 13 x 11
Bedroom 2
- Level: Upper
- Area: 110
- Dimensions: 11 x 10
Bedroom 3
- Level: Upper
- Area: 81
- Dimensions: 9 x 9
Bathroom 2
- Features: Full Finished Bath
- Level: Upper
- Area: 40
- Dimensions: 8 x 5
Bathroom 3
- Features: Full Finished Half Bath
- Level: Lower
- Area: 26.25
- Dimensions: 7.5 x 3.5
Entry
- Level: Lower
- Area: 63
- Dimensions: 9 x 7
Family room
- Features: Walk-Out Access
- Level: Lower
- Area: 325
- Dimensions: 25 x 13
Kitchen
- Level: Upper
- Area: 99
- Dimensions: 11 x 9
Laundry
- Level: Lower
- Area: 55
- Dimensions: 11 x 5
Primary bath
- Description: Full Finished Bath
- Level: Upper
- Area: 40
- Dimensions: 8 x 5
Heating
- Forced Air, Electric
Cooling
- Central Air
Appliances
- Included: Electric Oven, Electric Range, Dishwasher, Dryer, Microwave, Refrigerator, Washer
Property
Parking
- Total spaces: 2
- Parking features: Driveway, Garage, Garage Door Opener, Garage Faces Rear, Off Street, Oversized
- Garage spaces: 2
- Has uncovered spaces: Yes
Features
- Levels: Bi-Level
- Patio & porch: Deck
Lot
- Size: 0.31 Acres
- Dimensions: 0.31 Acres
Details
- Parcel number: 0310800092.00
- Zoning description: Residential
Construction
Type & style
- Home type: SingleFamily
- Architectural style: Transitional
- Property subtype: Single Family Residence, Residential
Materials
- Brick, Vinyl Siding
- Foundation: Poured Concrete
- Roof: Shingle
Condition
- Existing Structure
- New construction: No
- Year built: 2006
Utilities & green energy
- Sewer: Public Sewer
- Water: Public
- Utilities for property: Cable Available
Community & neighborhood
Location
- Region: Dry Ridge
Price history
| Date | Event | Price |
|---|---|---|
| 2/22/2024 | Sold | $250,000-3.8% |
Source: | ||
| 1/21/2024 | Pending sale | $260,000 |
Source: | ||
| 1/18/2024 | Listed for sale | $260,000+30% |
Source: | ||
| 9/24/2021 | Sold | $200,000-7% |
Source: Public Record Report a problem | ||
| 8/26/2021 | Pending sale | $215,000 |
Source: | ||
Public tax history
| Year | Property taxes | Tax assessment |
|---|---|---|
| 2023 | $2,192 +1.7% | $200,000 |
| 2022 | $2,155 +28.5% | $200,000 +29% |
| 2021 | $1,678 0% | $155,000 |
Find assessor info on the county website
Neighborhood: 41035
Nearby schools
GreatSchools rating
- 4/10Crittenden-Mt. Zion Elementary SchoolGrades: PK-5Distance: 0.6 mi
- 5/10Grant County Middle SchoolGrades: 6-8Distance: 6.9 mi
- 4/10Grant County High SchoolGrades: 9-12Distance: 5.4 mi
Schools provided by the listing agent
- Elementary: Crittenden-Mt. Zion Elem.
- Middle: Grant County Middle School
- High: Grant County High
Source: NKMLS. This data may not be complete. We recommend contacting the local school district to confirm school assignments for this home.
Get pre-qualified for a loan
At Zillow Home Loans, we can pre-qualify you in as little as 5 minutes with no impact to your credit score.An equal housing lender. NMLS #10287.

