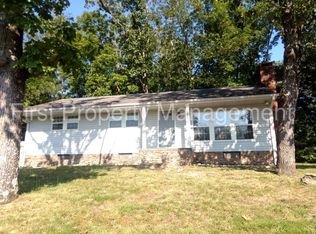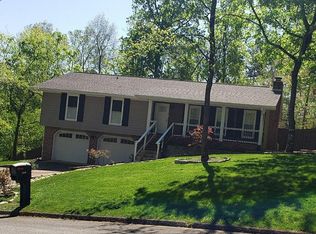Sold for $320,000
$320,000
170 Tatum Rd, Chattanooga, TN 37421
3beds
2,660sqft
Single Family Residence
Built in 2006
1.39 Acres Lot
$318,600 Zestimate®
$120/sqft
$2,972 Estimated rent
Home value
$318,600
$299,000 - $338,000
$2,972/mo
Zestimate® history
Loading...
Owner options
Explore your selling options
What's special
Private rancher on 1 acre+ with finished basement that would make a perfect in law or teen retreat. Hardwood floors throughout main floor. eat in kitchen features stainless appliances and granite counters. Great room with fireplace and gas logs. Master bedroom with bath. Additional bedroom on main floor with hall bath. Laundry room with laundry sink. Large pantry. Downstairs is family room, bedroom and full bath with storage room. Enjoy quiet afternoons on your Trex deck overlooking private back yard. Very convenient to East Hamilton schools and shopping.
Zillow last checked: 8 hours ago
Listing updated: July 08, 2025 at 10:30am
Listed by:
Doris T Townsend 423-316-2893,
Crye-Leike REALTORS
Bought with:
Andrew Shevchuk, 334969
Zach Taylor - Chattanooga
Source: Greater Chattanooga Realtors,MLS#: 1510801
Facts & features
Interior
Bedrooms & bathrooms
- Bedrooms: 3
- Bathrooms: 4
- Full bathrooms: 3
- 1/2 bathrooms: 1
Primary bedroom
- Level: First
Bedroom
- Level: First
Bedroom
- Level: Basement
Primary bathroom
- Level: First
Bathroom
- Description: Half Bath
- Level: First
Bathroom
- Level: Basement
Great room
- Level: First
Kitchen
- Level: First
Laundry
- Level: First
Office
- Level: Basement
Other
- Description: Rec Room
- Level: Basement
Other
- Description: Storage
- Level: Basement
Heating
- Central, Electric
Cooling
- Central Air, Electric
Appliances
- Included: Dishwasher, Free-Standing Electric Oven, Free-Standing Electric Range, Free-Standing Refrigerator, Microwave
- Laundry: In Hall, Main Level
Features
- Ceiling Fan(s), Granite Counters, High Speed Internet, In-Law Floorplan, Storage, Walk-In Closet(s), Tub/shower Combo
- Flooring: Carpet, Hardwood, Tile
- Windows: Insulated Windows
- Basement: Finished,Full
- Has fireplace: Yes
- Fireplace features: Gas Log, Great Room
Interior area
- Total structure area: 2,660
- Total interior livable area: 2,660 sqft
- Finished area above ground: 1,330
- Finished area below ground: 1,330
Property
Parking
- Total spaces: 2
- Parking features: Concrete, Garage Faces Front
- Attached garage spaces: 2
Features
- Levels: One
- Stories: 1
- Patio & porch: Covered, Deck, Front Porch, Patio, Rear Porch
- Exterior features: Storage
- Fencing: None
- Has view: Yes
- View description: Mountain(s)
Lot
- Size: 1.39 Acres
- Dimensions: 25 x 741.8 x 263 x 133 x 287
- Features: Flag Lot, Few Trees, Gentle Sloping, Irregular Lot, Rectangular Lot, Views
Details
- Parcel number: 172 024.07
Construction
Type & style
- Home type: SingleFamily
- Architectural style: Ranch
- Property subtype: Single Family Residence
Materials
- HardiPlank Type
- Foundation: Block
- Roof: Asphalt,Shingle
Condition
- New construction: No
- Year built: 2006
Utilities & green energy
- Sewer: Septic Tank
- Water: Public
- Utilities for property: Cable Available, Electricity Connected, Phone Available, Propane, Water Connected
Community & neighborhood
Security
- Security features: Smoke Detector(s)
Community
- Community features: None
Location
- Region: Chattanooga
- Subdivision: Clark Place
Other
Other facts
- Listing terms: Cash,Conventional
- Road surface type: Gravel, Paved
Price history
| Date | Event | Price |
|---|---|---|
| 7/8/2025 | Sold | $320,000-8.3%$120/sqft |
Source: Greater Chattanooga Realtors #1510801 Report a problem | ||
| 6/19/2025 | Contingent | $349,000$131/sqft |
Source: Greater Chattanooga Realtors #1510801 Report a problem | ||
| 5/22/2025 | Price change | $349,000-7.9%$131/sqft |
Source: Greater Chattanooga Realtors #1510801 Report a problem | ||
| 4/29/2025 | Price change | $379,000-2.6%$142/sqft |
Source: Greater Chattanooga Realtors #1510801 Report a problem | ||
| 4/10/2025 | Listed for sale | $389,000+1456%$146/sqft |
Source: Greater Chattanooga Realtors #1510801 Report a problem | ||
Public tax history
| Year | Property taxes | Tax assessment |
|---|---|---|
| 2024 | $1,403 +0.6% | $62,325 |
| 2023 | $1,394 | $62,325 |
| 2022 | $1,394 | $62,325 |
Find assessor info on the county website
Neighborhood: East Brainerd
Nearby schools
GreatSchools rating
- 7/10Westview Elementary SchoolGrades: PK-5Distance: 0.5 mi
- 7/10East Hamilton Middle SchoolGrades: 6-8Distance: 2.7 mi
- 9/10East Hamilton SchoolGrades: 9-12Distance: 0.6 mi
Schools provided by the listing agent
- Elementary: Westview Elementary
- Middle: East Hamilton
- High: East Hamilton
Source: Greater Chattanooga Realtors. This data may not be complete. We recommend contacting the local school district to confirm school assignments for this home.
Get a cash offer in 3 minutes
Find out how much your home could sell for in as little as 3 minutes with a no-obligation cash offer.
Estimated market value$318,600
Get a cash offer in 3 minutes
Find out how much your home could sell for in as little as 3 minutes with a no-obligation cash offer.
Estimated market value
$318,600

