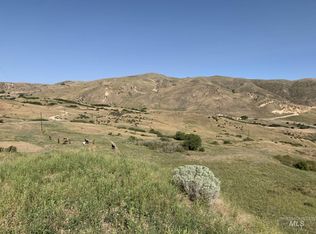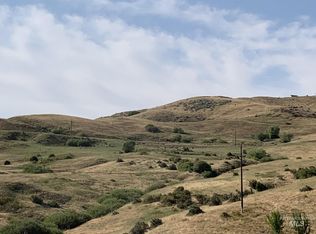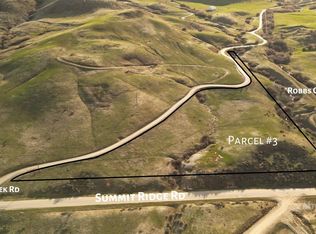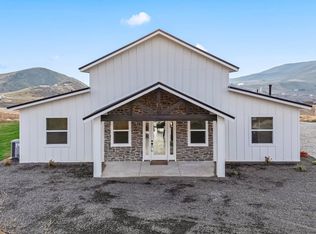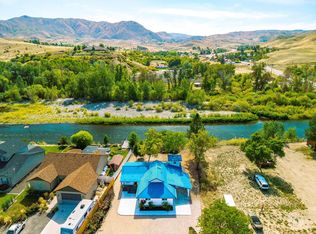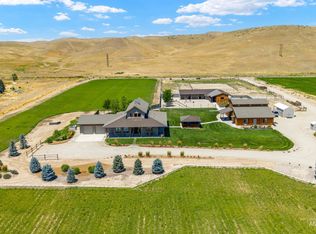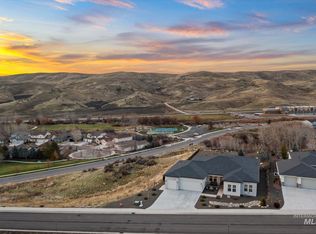STUNNING MODERN ranchette retreat w/ panoramic VIEWS overlooking 12+ ACRES w/ ROOFTOP deck just 20–25 minutes from BOISE & EAGLE. Perched on Horseshoe Bend Hill with commanding views of town, the pristine valley, and Bogus Basin, this custom-built masterpiece offers an unrivaled blend of luxury, privacy, and Idaho outdoor living. Thoughtfully designed as a showcase home, every detail reflects quality craftsmanship and modern elegance. Enjoy soaring 14-ft. ceilings in the living room, where expansive picture windows frame breathtaking vistas in every direction. A chef’s kitchen awaits with a gas range, quartz countertops, and custom soft-close cabinets. The open-concept layout is anchored by commercial-grade LVP and kerfed solid-core doors throughout. The primary retreat is a sanctuary with sweeping views that greet you each morning. Cozy up in winter as snow falls across the hillsides and enjoy warm summer evenings on the impressive 1,100 sq. ft. rooftop deck, wired for a hot tub and designed for sunset dining, stargazing, and taking in the valley below. You will love watching deer and wild turkeys roam freely across the property year round. A roomy three-car garage and abundant storage ensure space for all your recreational gear, making this the perfect launch point for all your Idaho adventures to McCall & Brundage Moutain, Cascade & Tamarack Resort, Garden Valley, and beyond!
Active
$1,364,900
170 Summit Ridge Rd, Horseshoe Bend, ID 83629
3beds
3baths
2,550sqft
Est.:
Single Family Residence
Built in 2022
12.38 Acres Lot
$1,316,500 Zestimate®
$535/sqft
$-- HOA
What's special
Open-concept layoutRoomy three-car garageRooftop deck
- 39 days |
- 1,176 |
- 71 |
Zillow last checked: 8 hours ago
Listing updated: January 09, 2026 at 09:25am
Listed by:
Doug Hofmann 208-629-9236,
Silvercreek Realty Group
Source: IMLS,MLS#: 98969413
Tour with a local agent
Facts & features
Interior
Bedrooms & bathrooms
- Bedrooms: 3
- Bathrooms: 3
- Main level bathrooms: 3
- Main level bedrooms: 3
Primary bedroom
- Level: Main
- Area: 238
- Dimensions: 17 x 14
Bedroom 2
- Level: Main
- Area: 176
- Dimensions: 16 x 11
Bedroom 3
- Level: Main
- Area: 176
- Dimensions: 16 x 11
Kitchen
- Level: Main
- Area: 169
- Dimensions: 13 x 13
Heating
- Forced Air, Propane
Cooling
- Central Air
Appliances
- Included: Gas Water Heater, Tank Water Heater, Dishwasher, Disposal, Oven/Range Freestanding, Refrigerator, Water Softener Owned, Gas Oven, Gas Range
Features
- Bath-Master, Bed-Master Main Level, Guest Room, Split Bedroom, Great Room, Two Master Bedrooms, Double Vanity, Walk-In Closet(s), Walk In Shower, Breakfast Bar, Pantry, Quartz Counters, Number of Baths Main Level: 3
- Windows: Skylight(s)
- Has basement: No
- Number of fireplaces: 1
- Fireplace features: One, Propane
Interior area
- Total structure area: 2,550
- Total interior livable area: 2,550 sqft
- Finished area above ground: 2,550
- Finished area below ground: 0
Video & virtual tour
Property
Parking
- Total spaces: 3
- Parking features: Attached
- Attached garage spaces: 3
Accessibility
- Accessibility features: Accessible Hallway(s)
Features
- Levels: One
- Patio & porch: Covered Patio/Deck
- Has view: Yes
Lot
- Size: 12.38 Acres
- Features: 10 - 19.9 Acres, Garden, Horses, Views, Chickens, Rolling Slope
Details
- Parcel number: RP06N02E09008D
- Horses can be raised: Yes
Construction
Type & style
- Home type: SingleFamily
- Property subtype: Single Family Residence
Materials
- Frame, Stucco
- Foundation: Crawl Space
- Roof: Rolled/Hot Mop,Other
Condition
- Year built: 2022
Details
- Builder name: Cook Brothers
Utilities & green energy
- Sewer: Septic Tank
- Water: Well
Green energy
- Green verification: ENERGY STAR Certified Homes
Community & HOA
Community
- Subdivision: Webster Ranch
Location
- Region: Horseshoe Bend
Financial & listing details
- Price per square foot: $535/sqft
- Tax assessed value: $910,497
- Annual tax amount: $2,272
- Date on market: 12/10/2025
- Listing terms: Cash,Conventional,FHA,VA Loan
- Ownership: Fee Simple,Fractional Ownership: No
- Road surface type: Paved
Estimated market value
$1,316,500
$1.25M - $1.38M
$3,260/mo
Price history
Price history
Price history is unavailable.
Public tax history
Public tax history
| Year | Property taxes | Tax assessment |
|---|---|---|
| 2024 | $2,273 +13.5% | $910,497 +1.6% |
| 2023 | $2,002 +95228.6% | $895,930 +146293.8% |
| 2022 | $2 -36.7% | $612 |
Find assessor info on the county website
BuyAbility℠ payment
Est. payment
$6,192/mo
Principal & interest
$5293
Home insurance
$478
Property taxes
$421
Climate risks
Neighborhood: 83629
Nearby schools
GreatSchools rating
- NAHorseshoe Bend Elementary SchoolGrades: PK-5Distance: 3 mi
- 3/10Horseshoe Bend Middle-Sr High SchoolGrades: 6-12Distance: 3 mi
Schools provided by the listing agent
- Elementary: Horseshoe
- Middle: Horse Shoe Jr
- High: Horseshoe Bend
- District: Horseshoe Bend School District #73
Source: IMLS. This data may not be complete. We recommend contacting the local school district to confirm school assignments for this home.
- Loading
- Loading
