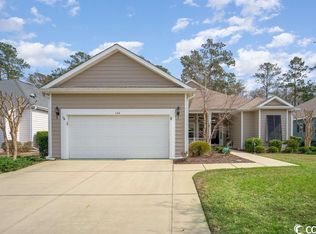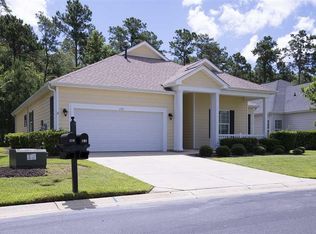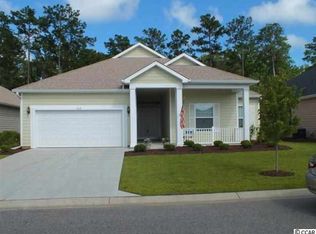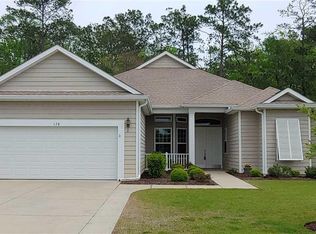Be prepared to fall in love with this LaQuinta model home, which shows like a model with all its tasteful amenities and upgrades, in the sought out Seasons community. A columned covered entry with brick tile floor and beautiful double etched glass door with arched transom beckons you inside. From the Foyer one will first take note of the upgraded wood flooring which carries throughout the entire home. The Living Room enjoys a 42??? gas fireplace with wood mantel, slate hearth and is surrounded by custom built-in shelving and cabinetry. This room features a high ceiling with a tray ceiling and chandelier. The massive French glass Lanai doors with transoms, located here definitely make a statement. Off the Living Room the formal Dining Room also features tray ceiling with chandelier, high hat lighting and opening to Foyer. The Living Room French doors lead to a finished Lanai with E-ZBreeze windows, tile brick flooring, two ceiling fans and door, which opens to the paver patio tastefully designed to take in the peaceful, wooded back drop. The Kitchen with its upgraded wooded cabinetry, with accent moldings and hardwood, upgraded granite counters, stainless steel appliances (new 2017), tiled backsplash will be a joy to cook in! The Kitchen also enjoys a walk-in pantry, breakfast bar, high hat lighting and is made bright by the adjacent Breakfast Room with bay windows and transoms. The Kitchen and Living Room has access to a hallway with a large closet and Powder Room with granite topped vanity. Continue on to a Den/Office with built-in desk and cabinetry. Next is the second Bedroom with double door closet, ceiling fan, high hat lighting and its own private full Bath. Here the full Bath has tile flooring, double granite topped vanity, shower over fiberglass tub, linen closet and a glass block window. Also located in this area is the Laundry Room with built-in cabinetry, stainless steel sink with granite top, tile floor and large closet. The Master Suite entered from the Living Room, features tray ceiling, ceiling fan, high hat lighting, windows with transoms, a hall with two separate upgraded walk-in closets and leads to the Master Bath. The Master Bath has tile flooring, two vanities with granite counters ??? one with makeup area, soaking tub with tile surround and glass block window and custom window treatment and private water closet. There is also a large custom tiled walk-in shower with seat and multiple showerheads. The two car Garage with barn-like door has a keyless entry pad, finished floor, shelving, utility sink and attic access. Upgrades include (but not limited to): a 2 foot extension has been added to Garage, Breakfast Room and Lanai, R-15 insulation, crown and wide base moldings throughout, Plantation shutters and custom window treatments, seamless gutters and a 2-zoned Honeywell HVAC (replaced 9/2018) with gas furnace. This well cared for home, both inside and out, is ready for you to just move in and call it yours and start enjoying all that Seasons has to offer as well as near-by beaches and so much more! Seasons features a fabulous Clubhouse with indoor and outdoor pools, gym, art room, meeting areas, outdoor fireplace, tennis, Jacuzzi, card tables, employs a Lifestyle Director and is only a short walk or golf car ride away! One also can enjoy access to Wilderness Park, a short ride down the street outside of the gate. Your monthly homeowners dues covers basic cable, Internet, security monitoring, trash pick up, irrigation, lawn care, and use of all the amenities. Come, call this beautiful home yours and begin to enjoy the lifestyle!
This property is off market, which means it's not currently listed for sale or rent on Zillow. This may be different from what's available on other websites or public sources.



