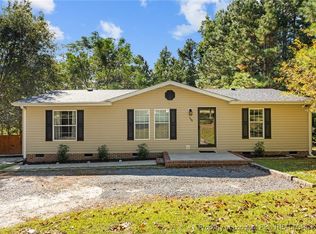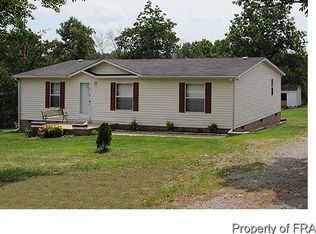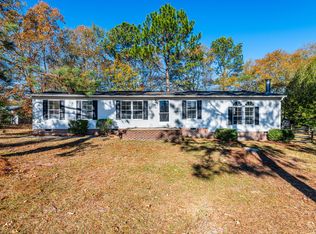Sold for $200,000 on 10/30/24
$200,000
170 Stovall Ter, Cameron, NC 28326
3beds
1,545sqft
Manufactured On Land, Residential, Manufactured Home
Built in 2002
0.48 Acres Lot
$205,100 Zestimate®
$129/sqft
$1,587 Estimated rent
Home value
$205,100
$193,000 - $217,000
$1,587/mo
Zestimate® history
Loading...
Owner options
Explore your selling options
What's special
Your soon-to-be new home awaits - the perfect combination of newly added luxury finishes and you still maintain that rural feel! You'll appreciate your privacy and expansive backyard to use as you choose! Convenient location not far from Carolina Lakes community, about 30 minutes to Ft Liberty, plus easy access to US 1. The spacious kitchen is well laid out with new granite countertops, painted cabinets, new fixtures & easy care LVP. The laundry room has overflow storage space! Vaulted family room with fireplace complete with newly installed neutral carpet. Fresh paint throughout. A popular split ranch floor plan with the primary suite situated on one side of the house creates privacy from the guest rooms. You won't believe the closet space!!! The ensuite bathroom has a new double vanity with cultured marble tops, accented by new plumbing & light fixtures, the soaking tub & separate shower have also been resurfaced! The other two guest rooms share a hall bath but you'll appreciate the size of those rooms and walk-in closets. Turn key and move in ready.
Zillow last checked: 8 hours ago
Listing updated: February 18, 2025 at 06:31am
Listed by:
Renee Hillman 919-868-4383,
EXP Realty LLC
Bought with:
Misty Dawn Lyons, 314281
eXp Realty
Source: Doorify MLS,MLS#: 10053949
Facts & features
Interior
Bedrooms & bathrooms
- Bedrooms: 3
- Bathrooms: 2
- Full bathrooms: 2
Heating
- Forced Air, Heat Pump
Cooling
- Ceiling Fan(s), Central Air, Heat Pump
Appliances
- Included: Dishwasher, Electric Range, Exhaust Fan
- Laundry: Laundry Room
Features
- Ceiling Fan(s), Double Vanity, Granite Counters, Kitchen Island, Open Floorplan, Vaulted Ceiling(s), Walk-In Closet(s)
- Flooring: Carpet, Vinyl
- Has fireplace: Yes
- Fireplace features: Living Room
Interior area
- Total structure area: 1,545
- Total interior livable area: 1,545 sqft
- Finished area above ground: 1,545
- Finished area below ground: 0
Property
Parking
- Total spaces: 2
- Parking features: Driveway, Gravel
- Uncovered spaces: 2
Features
- Levels: One
- Stories: 1
- Patio & porch: Patio
- Has view: Yes
Lot
- Size: 0.48 Acres
- Features: Back Yard, Front Yard, Gentle Sloping, Landscaped
Details
- Parcel number: 099556 0064 25
- Special conditions: Standard
Construction
Type & style
- Home type: MobileManufactured
- Architectural style: Traditional
- Property subtype: Manufactured On Land, Residential, Manufactured Home
Materials
- Vinyl Siding
- Foundation: Block, Brick/Mortar, Permanent
- Roof: Shingle
Condition
- New construction: No
- Year built: 2002
- Major remodel year: 2002
Utilities & green energy
- Sewer: Septic Tank
- Water: Public
- Utilities for property: Electricity Connected, Septic Connected, Water Connected
Community & neighborhood
Location
- Region: Cameron
- Subdivision: Woodbridge
Other
Other facts
- Body type: Double Wide
- Road surface type: Asphalt
Price history
| Date | Event | Price |
|---|---|---|
| 10/30/2024 | Sold | $200,000$129/sqft |
Source: | ||
| 9/26/2024 | Pending sale | $200,000$129/sqft |
Source: | ||
| 9/20/2024 | Listed for sale | $200,000+81.8%$129/sqft |
Source: | ||
| 5/31/2024 | Sold | $110,000+243.8%$71/sqft |
Source: Public Record | ||
| 4/9/2020 | Listing removed | $875$1/sqft |
Source: Stromberg Property Management | ||
Public tax history
| Year | Property taxes | Tax assessment |
|---|---|---|
| 2024 | $644 | $78,590 |
| 2023 | $644 | $78,590 |
| 2022 | $644 -7.1% | $78,590 +12.5% |
Find assessor info on the county website
Neighborhood: 28326
Nearby schools
GreatSchools rating
- 7/10Johnsonville ElementaryGrades: PK-5Distance: 1.6 mi
- 6/10Highland MiddleGrades: 6-8Distance: 4.6 mi
- 3/10Western Harnett HighGrades: 9-12Distance: 8.5 mi
Schools provided by the listing agent
- Elementary: Harnett - Johnsonville
- Middle: Harnett - Highland
- High: Harnett - West Harnett
Source: Doorify MLS. This data may not be complete. We recommend contacting the local school district to confirm school assignments for this home.
Sell for more on Zillow
Get a free Zillow Showcase℠ listing and you could sell for .
$205,100
2% more+ $4,102
With Zillow Showcase(estimated)
$209,202

