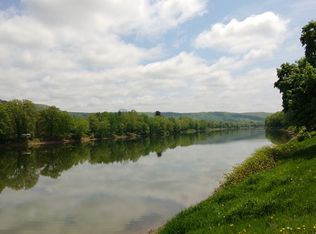Sold for $258,000
$258,000
170 Stillwater Rd, Conklin, NY 13748
5beds
3,340sqft
Single Family Residence
Built in 1940
0.5 Acres Lot
$227,700 Zestimate®
$77/sqft
$2,637 Estimated rent
Home value
$227,700
$182,000 - $271,000
$2,637/mo
Zestimate® history
Loading...
Owner options
Explore your selling options
What's special
This stunning double-lot property sits right on the river, offering breathtaking views and direct water access. Originally a single-family home, was renovated into a two-family and used as an income-producing Airbnb. First-level features 2-bed, 1-bath layout with a combo washer/dryer, private patio, and backyard—perfect for rental income/guests. Second-level boasts open floor plan, high-end finishes, quartz countertops, custom Italian TV console (same material used in the NY Knicks' Coach home!), Master suite with an ensuite bath, Bluetooth speaker-equipped bathrooms, and a spacious kitchen w/ a Sub-Zero fridge and large pantry. Additional highlights include two more bedrooms, lower-level game room, and an expansive back deck overlooking the river. Enjoy boating, fishing, relaxing from your private dock. With 5 total bedrooms, remove one door for an easy-flowing single-family layout w/ a full in-law suite. Perfect for large gatherings or short-term rentals!
Zillow last checked: 9 hours ago
Listing updated: August 13, 2025 at 09:26am
Listed by:
Tanisha Dugon,
eXp REALTY
Bought with:
Kelli N Yeakel, 10401312945
HOWARD HANNA
Source: GBMLS,MLS#: 330356 Originating MLS: Greater Binghamton Association of REALTORS
Originating MLS: Greater Binghamton Association of REALTORS
Facts & features
Interior
Bedrooms & bathrooms
- Bedrooms: 5
- Bathrooms: 3
- Full bathrooms: 3
Primary bedroom
- Level: Second
- Dimensions: 10X20
Bedroom
- Level: Second
- Dimensions: 15X20
Bedroom
- Level: Second
- Dimensions: 11X14
Bedroom
- Dimensions: 12X7
Bedroom
- Dimensions: 9X10
Primary bathroom
- Level: Second
- Dimensions: 9X7
Bathroom
- Level: Second
- Dimensions: 13X5
Bathroom
- Dimensions: 7X4
Bonus room
- Level: Second
- Dimensions: 10X3 (Pantry)
Bonus room
- Level: First
- Dimensions: 8X6
Dining room
- Level: Second
- Dimensions: 15X14
Family room
- Level: First
- Dimensions: 22X14
Kitchen
- Level: Second
- Dimensions: 16X12
Kitchen
- Level: First
- Dimensions: 13X11 (+ Dining)
Living room
- Level: Second
- Dimensions: 15X14
Living room
- Level: First
- Dimensions: 12X16
Heating
- Baseboard, Forced Air
Appliances
- Included: Cooktop, Dryer, Dishwasher, Electric Water Heater, Microwave, Range, Refrigerator, Washer
Features
- Flooring: Vinyl
Interior area
- Total interior livable area: 3,340 sqft
- Finished area above ground: 3,340
- Finished area below ground: 0
Property
Parking
- Total spaces: 1
- Parking features: Attached, Garage, One Car Garage
- Attached garage spaces: 1
Features
- Levels: Two
- Stories: 2
- Patio & porch: Covered, Deck, Open, Patio
- Exterior features: Deck, Patio
Lot
- Size: 0.50 Acres
- Dimensions: .50
- Features: Level
Details
- Additional structures: Apartment
- Parcel number: 03280022800600010130000000
Construction
Type & style
- Home type: SingleFamily
- Architectural style: Two Story
- Property subtype: Single Family Residence
Materials
- Vinyl Siding
- Foundation: Basement
Condition
- Year built: 1940
Utilities & green energy
- Sewer: Septic Tank
- Water: Well
Community & neighborhood
Location
- Region: Conklin
Other
Other facts
- Listing agreement: Exclusive Right To Sell
- Ownership: OWNER
Price history
| Date | Event | Price |
|---|---|---|
| 7/21/2025 | Sold | $258,000-6.9%$77/sqft |
Source: | ||
| 5/12/2025 | Contingent | $277,000$83/sqft |
Source: | ||
| 4/29/2025 | Price change | $277,000-5.8%$83/sqft |
Source: | ||
| 3/31/2025 | Price change | $294,000-4.9%$88/sqft |
Source: | ||
| 3/20/2025 | Listed for sale | $309,000+472.2%$93/sqft |
Source: | ||
Public tax history
| Year | Property taxes | Tax assessment |
|---|---|---|
| 2024 | -- | $66,400 |
| 2023 | -- | $66,400 |
| 2022 | -- | $66,400 |
Find assessor info on the county website
Neighborhood: 13748
Nearby schools
GreatSchools rating
- 6/10F P Donnelly SchoolGrades: PK-5Distance: 3.6 mi
- 8/10Richard T Stank Middle SchoolGrades: 6-8Distance: 4.8 mi
- 6/10Susquehanna Valley Senior High SchoolGrades: 9-12Distance: 4.8 mi
Schools provided by the listing agent
- Elementary: F P Donnelly
- District: Susquehanna Valley
Source: GBMLS. This data may not be complete. We recommend contacting the local school district to confirm school assignments for this home.
