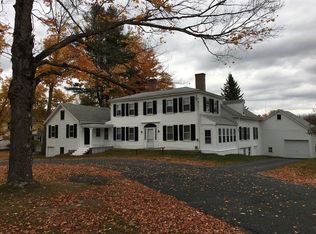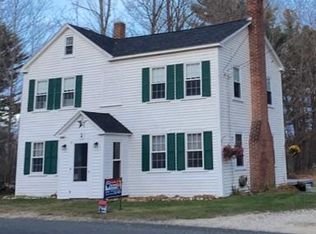Sold for $330,000
$330,000
170 State Rd, Phillipston, MA 01331
3beds
1,712sqft
Single Family Residence
Built in 1981
2.9 Acres Lot
$338,000 Zestimate®
$193/sqft
$2,576 Estimated rent
Home value
$338,000
$308,000 - $368,000
$2,576/mo
Zestimate® history
Loading...
Owner options
Explore your selling options
What's special
Located on Route 2A, close to Market Basket Plaza & The Red Apple Farm. This property offers both visibility and back yard privacy on 2.9 Acres., Spotless, freshly painted interior, three bedrooms, dining/kitchen on level one. BONUS 20x40 family/living room is 1/2 story up. Double and bow windows provide lots of natural light...Sliding doors to balcony..There are SO many uses for this space-bring your imagination. SOLAR system offers great ability to power the whole house electric/heating needs (ask agent for leased solar contract and details). Motor enthusiasts will adore the 20x40 ,10' high drive through garage PLUS 1/2 door for motorcycles. A 9000 lb lift and 60 lb air compressor tank remain- as well as the Harmon pellet stove. Some cosmetics and updating needed. In- ground pool condition is unknown. Failed Title 5- estimate in hand. Measurements approximate. Subject to Probate Court Approval and License to sell. Sold AS-IS
Zillow last checked: 8 hours ago
Listing updated: May 20, 2025 at 02:53pm
Listed by:
Susan Getz 978-257-4064,
LAER Realty Partners 978-534-3100
Bought with:
Arthur Durkin
Keller Williams Realty
Source: MLS PIN,MLS#: 73333238
Facts & features
Interior
Bedrooms & bathrooms
- Bedrooms: 3
- Bathrooms: 1
- Full bathrooms: 1
Primary bedroom
- Level: First
Bedroom 2
- Level: First
Bedroom 3
- Level: First
Primary bathroom
- Features: No
Bathroom 1
- Level: First
Bathroom 2
- Level: First
Bathroom 3
- Level: Basement
Dining room
- Level: First
Kitchen
- Level: First
Heating
- Electric Baseboard, Active Solar, Pellet Stove
Cooling
- Window Unit(s)
Appliances
- Included: Electric Water Heater, Solar Hot Water, Range, Microwave, Refrigerator, Washer, Dryer
- Laundry: In Basement, Electric Dryer Hookup, Washer Hookup
Features
- Ceiling Fan(s), Lighting - Overhead, Bonus Room
- Flooring: Vinyl, Carpet, Laminate, Concrete
- Doors: French Doors
- Windows: Bay/Bow/Box
- Basement: Full,Walk-Out Access,Interior Entry,Garage Access,Concrete
- Has fireplace: No
Interior area
- Total structure area: 1,712
- Total interior livable area: 1,712 sqft
- Finished area above ground: 1,712
- Finished area below ground: 0
Property
Parking
- Total spaces: 13
- Parking features: Attached, Under, Garage Door Opener, Workshop in Garage, Garage Faces Side, Oversized, Off Street, Tandem, Stone/Gravel, Unpaved
- Attached garage spaces: 3
- Uncovered spaces: 10
Features
- Patio & porch: Deck - Wood
- Exterior features: Balcony / Deck, Deck - Wood, Balcony, Pool - Above Ground, Storage
- Has private pool: Yes
- Pool features: Above Ground
Lot
- Size: 2.90 Acres
- Features: Level
Details
- Additional structures: Workshop
- Parcel number: 3792529
- Zoning: Res
Construction
Type & style
- Home type: SingleFamily
- Architectural style: Ranch
- Property subtype: Single Family Residence
Materials
- Stone
- Foundation: Block
- Roof: Shingle
Condition
- Year built: 1981
Utilities & green energy
- Sewer: Private Sewer
- Water: Private
- Utilities for property: for Electric Range, for Electric Dryer, Washer Hookup
Community & neighborhood
Community
- Community features: Shopping, Highway Access
Location
- Region: Phillipston
Other
Other facts
- Listing terms: Contract
Price history
| Date | Event | Price |
|---|---|---|
| 5/20/2025 | Sold | $330,000-15.3%$193/sqft |
Source: MLS PIN #73333238 Report a problem | ||
| 3/11/2025 | Contingent | $389,500$228/sqft |
Source: MLS PIN #73333238 Report a problem | ||
| 2/19/2025 | Listed for sale | $389,500$228/sqft |
Source: MLS PIN #73333238 Report a problem | ||
Public tax history
| Year | Property taxes | Tax assessment |
|---|---|---|
| 2025 | $4,065 -3.4% | $360,700 +2.7% |
| 2024 | $4,207 -0.5% | $351,200 +6.7% |
| 2023 | $4,227 +1.5% | $329,200 +23.2% |
Find assessor info on the county website
Neighborhood: 01331
Nearby schools
GreatSchools rating
- 4/10Narragansett Regional High SchoolGrades: 8-12Distance: 4 mi
- 5/10Narragansett Middle SchoolGrades: 5-7Distance: 4 mi
Get pre-qualified for a loan
At Zillow Home Loans, we can pre-qualify you in as little as 5 minutes with no impact to your credit score.An equal housing lender. NMLS #10287.
Sell with ease on Zillow
Get a Zillow Showcase℠ listing at no additional cost and you could sell for —faster.
$338,000
2% more+$6,760
With Zillow Showcase(estimated)$344,760

