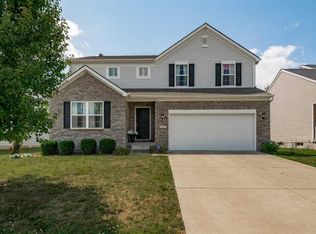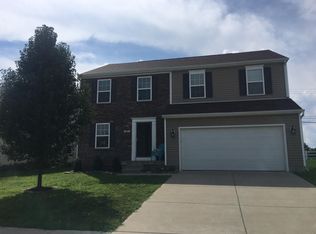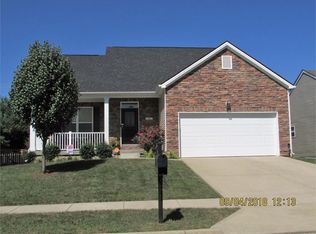This floor plan is absolutely amazing!! Super Spacious open floor plan with vaulted ceiling in the living room. Kitchen has stainless appliances, an island with additional seating and darker wood cabinets for plenty of storage space. Home includes a separate master suite on its own level...the next level up includes 3 more bedrooms and a full bath with a loft area....go downstairs from the main level and you will find a huge great room and go down another few steps into a fully finished (2020) basement.....which includes tons of extra storage. Pool table, video games and wall mural do not convey. Garage has added shelving for more storage.
This property is off market, which means it's not currently listed for sale or rent on Zillow. This may be different from what's available on other websites or public sources.


