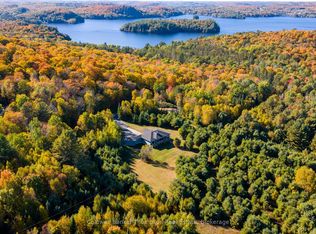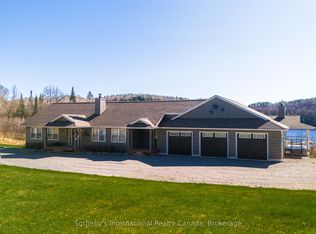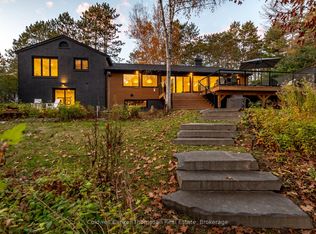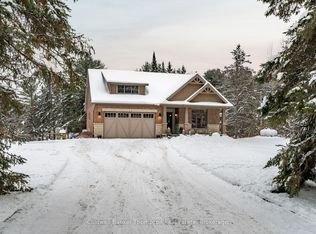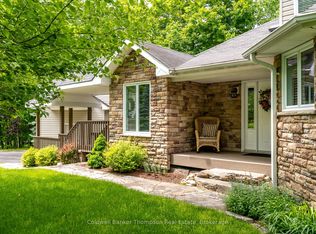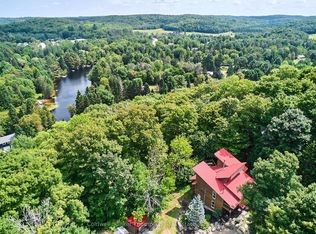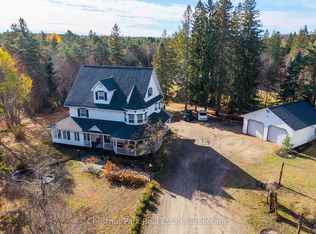Welcome to 170 Springfield Rd., a stunning newer constructed three-bedroom home situated in an ideal location, just seven minutes from downtown Huntsville. This property offers the perfect blend of convenience and tranquility, with easy access to world-class golf courses, high- end restaurants, and excellent shopping options. As you step inside, you'll be greeted by a beautiful and open floor plan, approx. 2,641 sq. ft., highlighted by a captivating double-sided stone fireplace. This focal point adds a touch of elegance and warmth, creating a cozy atmosphere throughout this home. The spacious living room seamlessly connects to the fireplace and overlooks the screened in Muskoka room, providing a seamless flow for entertaining and relaxation. The property sits on a generous sized lot with just under 3 acres, featuring a beautifully landscaped backyard and a private meandering drive. Beyond the backyard, you'll find a peaceful tree forest, offering a serene backdrop and added privacy. Home comes with an automatic full home generator. The crawl space is 4 ft high and offers dry storage. Don't miss the opportunity to make this exquisite home your own. Contact today to schedule a viewing and experience the best of Huntsville living!
For sale
C$1,150,000
170 Springfield Rd, Huntsville, ON P1H 2J3
3beds
3baths
Single Family Residence
Built in ----
2.96 Square Feet Lot
$-- Zestimate®
C$--/sqft
C$-- HOA
What's special
- 68 days |
- 36 |
- 2 |
Zillow last checked: 8 hours ago
Listing updated: November 28, 2025 at 08:12am
Listed by:
Chestnut Park Real Estate
Source: TRREB,MLS®#: X12442339 Originating MLS®#: One Point Association of REALTORS
Originating MLS®#: One Point Association of REALTORS
Facts & features
Interior
Bedrooms & bathrooms
- Bedrooms: 3
- Bathrooms: 3
Primary bedroom
- Level: Main
- Dimensions: 4.43 x 4.38
Bedroom
- Level: Main
- Dimensions: 4.18 x 2.74
Bedroom 2
- Level: Main
- Dimensions: 4.35 x 3.07
Bedroom 3
- Level: Main
- Dimensions: 3.2 x 3.2
Bathroom
- Level: Main
- Dimensions: 3.2 x 1.62
Dining room
- Level: Main
- Dimensions: 3.85 x 3.5
Foyer
- Level: Main
- Dimensions: 2.59 x 2.5
Kitchen
- Level: Main
- Dimensions: 4.57 x 5.65
Laundry
- Level: Main
- Dimensions: 4.17 x 2.14
Living room
- Level: Main
- Dimensions: 5.56 x 5.75
Office
- Level: Main
- Dimensions: 3.56 x 4.23
Sunroom
- Level: Main
- Dimensions: 5.41 x 4.68
Heating
- Forced Air, Propane
Cooling
- Central Air
Appliances
- Included: Water Heater
Features
- ERV/HRV, Storage
- Basement: Unfinished,Crawl Space
- Has fireplace: Yes
- Fireplace features: Propane
Interior area
- Living area range: 2500-3000 null
Property
Parking
- Total spaces: 8
- Parking features: Private, Other
- Has garage: Yes
Features
- Patio & porch: Deck
- Exterior features: Landscaped, Privacy, Year Round Living
- Pool features: None
- Has view: Yes
- View description: Trees/Woods
Lot
- Size: 2.96 Square Feet
- Features: Irregular Lot, Hospital, Wooded/Treed, Rec./Commun.Centre
- Topography: Wooded/Treed
Details
- Parcel number: 480991755
- Other equipment: Generator - Full, Propane Tank
Construction
Type & style
- Home type: SingleFamily
- Architectural style: Bungalow
- Property subtype: Single Family Residence
- Attached to another structure: Yes
Materials
- Vinyl Siding
- Foundation: Insulated Concrete Form
- Roof: Asphalt Shingle
Utilities & green energy
- Sewer: Septic
- Water: Drilled Well
- Utilities for property: Cell Services, Internet Other, Recycling Pickup, Garbage Pickup, Other
Community & HOA
Community
- Security: Smoke Detector(s)
Location
- Region: Huntsville
Financial & listing details
- Annual tax amount: C$5,502
- Date on market: 10/3/2025
Chestnut Park Real Estate
By pressing Contact Agent, you agree that the real estate professional identified above may call/text you about your search, which may involve use of automated means and pre-recorded/artificial voices. You don't need to consent as a condition of buying any property, goods, or services. Message/data rates may apply. You also agree to our Terms of Use. Zillow does not endorse any real estate professionals. We may share information about your recent and future site activity with your agent to help them understand what you're looking for in a home.
Price history
Price history
Price history is unavailable.
Public tax history
Public tax history
Tax history is unavailable.Climate risks
Neighborhood: P1H
Nearby schools
GreatSchools rating
No schools nearby
We couldn't find any schools near this home.
- Loading
