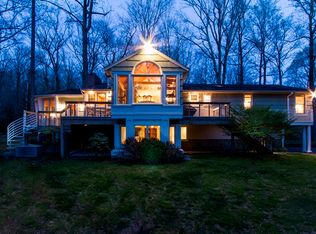Filled with character and charm including the original yellow pine floors Yet the numerous updates bring this 1820 home to today's standards. Central air conditioning, new kitchen, heated floors in master bathroom, 3 zones of heating, 200 amp service, all new bathrooms, new roof in 2019, new well pump and the list goes on. All set on one of Ridgefield's most scenic country lanes. Property abuts open space and sits on picture perfect half acre. Enjoy propane gas cooking, granite counters, center island with storage, new hickory floors, separate eat in area. Step into the new foyer or outside to the 21'x12' fieldstone patio (with retractable awning for those sunny days. Fireplace in the living room. Oversized dining room is perfect for all holiday events. First floor office with built ins. Spacious first floor guest room. Family room with vaulted ceilings, skylight and wood burning stove plus a wall of windows to enjoy the view of the perennial gardens. Two gracious kids bedrooms with hardwood floors and ample closet space plus an updated full bathroom. Master suite offers walk in closet, new flooring, updated bathroom addition in 2008 with heated floors/towel rack. Walk out lower level offers space for workout area or extra den/playroom, storage space, mudroom PLUS 17'x14' laundry room. Detached 2 car garage was built and added in 2008. 170 Spectacle Lane is not to be missed Schedule your in person showing today
This property is off market, which means it's not currently listed for sale or rent on Zillow. This may be different from what's available on other websites or public sources.
