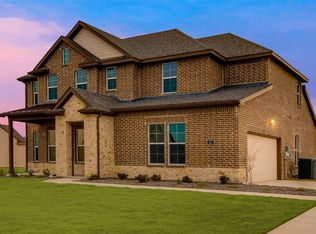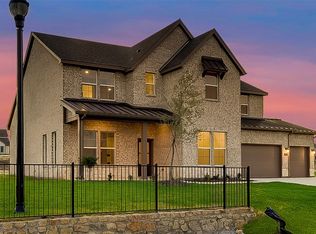Sold
Price Unknown
170 Spanish Moss Trl, Rhome, TX 76078
4beds
3,233sqft
Single Family Residence
Built in 2023
0.72 Acres Lot
$561,800 Zestimate®
$--/sqft
$3,204 Estimated rent
Home value
$561,800
$489,000 - $640,000
$3,204/mo
Zestimate® history
Loading...
Owner options
Explore your selling options
What's special
BACK ON THE MARKET! Don't miss the opportunity to live in the saught after Fairview Meadows community! Energy Star Certified home with spray foam insulation! This Magnolia plan has everything! Gorgeous curb appeal with stone accents, not to mention an oversized 2 car garage! This home has a kitchen you will want to entertain in; including huge island, generous amount of 42 inch shaker style saddle stained cabinetry and contrasting Nopal painted cabinets in island, walk in pantry, 3 CM Blizzard Quartz & beautiful backsplash and wood look tile flooring in main areas downstairs. The laundry room is a room in and of itself with plenty more cabinets, counterspace, and connects to the massive primary en suite bathroom that boasts oversized shower, separate vanities and separate walk in closets! Way too many features to list – so please schedule time to see this home soon!
Zillow last checked: 8 hours ago
Listing updated: September 05, 2025 at 11:07am
Listed by:
Clinton Shipley 0602655 817-731-7595,
NTex Realty, LP 817-731-7595,
Lindsay Kellam 0830594 469-364-0758,
NTex Realty, LP
Bought with:
MARIANNE LAMB
Keller Williams Realty
Source: NTREIS,MLS#: 20807890
Facts & features
Interior
Bedrooms & bathrooms
- Bedrooms: 4
- Bathrooms: 4
- Full bathrooms: 3
- 1/2 bathrooms: 1
Primary bedroom
- Features: Dual Sinks, Double Vanity, En Suite Bathroom, Garden Tub/Roman Tub, Separate Shower, Walk-In Closet(s)
- Level: First
- Dimensions: 17 x 15
Bedroom
- Features: Built-in Features
- Level: First
- Dimensions: 12 x 13
Bedroom
- Level: Second
- Dimensions: 12 x 13
Bedroom
- Level: Second
- Dimensions: 12 x 13
Bedroom
- Level: Second
- Dimensions: 12 x 13
Breakfast room nook
- Level: First
- Dimensions: 18 x 13
Kitchen
- Features: Built-in Features, Eat-in Kitchen, Kitchen Island, Pantry, Stone Counters
- Level: First
- Dimensions: 12 x 18
Living room
- Level: First
- Dimensions: 18 x 15
Living room
- Level: Second
- Dimensions: 14 x 15
Office
- Level: First
- Dimensions: 12 x 13
Utility room
- Features: Built-in Features, Utility Room
- Level: First
- Dimensions: 7 x 10
Heating
- Central, Electric, ENERGY STAR Qualified Equipment
Cooling
- Central Air, Ceiling Fan(s), Electric, ENERGY STAR Qualified Equipment
Appliances
- Included: Dishwasher, Electric Cooktop, Electric Oven, Electric Range, Electric Water Heater, Disposal, Microwave, Vented Exhaust Fan, Water Purifier
Features
- Decorative/Designer Lighting Fixtures, Cable TV
- Flooring: Carpet, Ceramic Tile, Wood
- Has basement: No
- Number of fireplaces: 1
- Fireplace features: Stone, Wood Burning
Interior area
- Total interior livable area: 3,233 sqft
Property
Parking
- Total spaces: 2
- Parking features: Garage, Garage Faces Side
- Attached garage spaces: 2
Features
- Levels: Two
- Stories: 2
- Patio & porch: Covered
- Exterior features: Rain Gutters
- Pool features: None
- Fencing: None
Lot
- Size: 0.72 Acres
- Features: Interior Lot, Landscaped, Subdivision, Sprinkler System
Details
- Parcel number: R07410M3500
Construction
Type & style
- Home type: SingleFamily
- Architectural style: Traditional,Detached
- Property subtype: Single Family Residence
Materials
- Brick
- Foundation: Slab
- Roof: Composition
Condition
- Year built: 2023
Utilities & green energy
- Utilities for property: Municipal Utilities, Sewer Available, Water Available, Cable Available
Green energy
- Energy efficient items: Appliances, Doors, HVAC, Insulation, Rain/Freeze Sensors, Thermostat, Windows
Community & neighborhood
Security
- Security features: Prewired, Security System, Carbon Monoxide Detector(s), Fire Alarm, Smoke Detector(s)
Community
- Community features: Community Mailbox
Location
- Region: Rhome
- Subdivision: Fairview Meadows
HOA & financial
HOA
- Has HOA: Yes
- HOA fee: $500 annually
- Services included: Association Management, Maintenance Structure
- Association name: CCMC
- Association phone: 469-781-5172
Other
Other facts
- Listing terms: Cash,Conventional,FHA,VA Loan
Price history
| Date | Event | Price |
|---|---|---|
| 9/5/2025 | Sold | -- |
Source: NTREIS #20807890 Report a problem | ||
| 8/13/2025 | Pending sale | $575,000$178/sqft |
Source: NTREIS #20807890 Report a problem | ||
| 8/11/2025 | Listed for sale | $575,000$178/sqft |
Source: NTREIS #20807890 Report a problem | ||
| 5/16/2025 | Pending sale | $575,000$178/sqft |
Source: NTREIS #20807890 Report a problem | ||
| 3/26/2025 | Price change | $575,000-3.3%$178/sqft |
Source: NTREIS #20807890 Report a problem | ||
Public tax history
Tax history is unavailable.
Neighborhood: 76078
Nearby schools
GreatSchools rating
- 5/10Seven Hills Elementary SchoolGrades: PK-5Distance: 4.5 mi
- 4/10Chisholm Trail Middle SchoolGrades: 6-8Distance: 3.7 mi
- 6/10Northwest High SchoolGrades: 9-12Distance: 9.4 mi
Schools provided by the listing agent
- Elementary: Sevenhills
- Middle: Chisholmtr
- High: Northwest
- District: Northwest ISD
Source: NTREIS. This data may not be complete. We recommend contacting the local school district to confirm school assignments for this home.
Get a cash offer in 3 minutes
Find out how much your home could sell for in as little as 3 minutes with a no-obligation cash offer.
Estimated market value$561,800
Get a cash offer in 3 minutes
Find out how much your home could sell for in as little as 3 minutes with a no-obligation cash offer.
Estimated market value
$561,800

