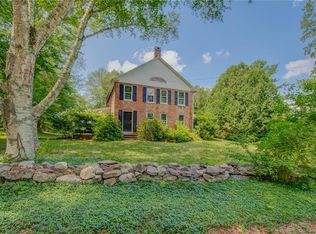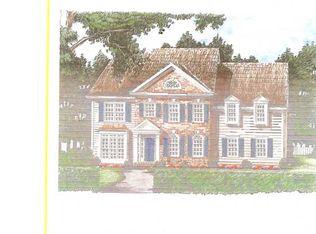This vintage 1913 home is a stunning example of a classic shingle style cottage from yesteryear. The current owners started the remodeling process with foresight and thoughtfulness in maintaining the integrity of this charming mini-estate. Architect's plans were drawn and the house has been gutted, some rough plumbing and electrical completed, masonry work has revived the (2) incredible stone fireplaces, (33) windows replaced with high quality Andersen windows... and the list of improvements goes on. At 2,324 sq. ft. this 3-bedroom house is a perfect size... not too big and not too small. Nestled on a country road on 2.5+ private acres there are also (3) outbuildings... a barn, oversized 2-car garage and a 1-bay garage. This property desires a new steward who will continue to bring its understated elegance back to its original life. Make no mistake this property is an undertaking... but if done right it will be "magazine worthy" and an inviting home like no other. CASH BUYERS. Sold As-Is. See attachments for Improvement List and Architect's plan.
This property is off market, which means it's not currently listed for sale or rent on Zillow. This may be different from what's available on other websites or public sources.


