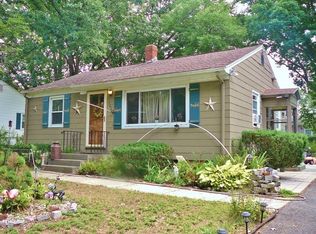Sold for $255,000
$255,000
170 Slater Ave, Springfield, MA 01119
3beds
1,200sqft
Single Family Residence
Built in 1956
7,875 Square Feet Lot
$259,500 Zestimate®
$213/sqft
$2,521 Estimated rent
Home value
$259,500
$234,000 - $288,000
$2,521/mo
Zestimate® history
Loading...
Owner options
Explore your selling options
What's special
Expanded 3-bed, 1.5-bath home in Springfield’s desirable 16 Acres w/major upgrades & room to customize. Originally a ranch, now featuring a vaulted-ceiling addition with oversized picture windows that flood the space w/natural light. Updated kitchen includes a gas stove, & the soaring dining area opens to a private backyard w/a peaceful green space & a small decorative pond . Newer ductless mini-split system provides efficient heating & cooling. Electrical has been upgraded to over 300 amps across multiple panels. The standout feature is the fully heated two-car garage/workspace, complete w/ its own gas heat source, electrical panel, & venting—ideal for hobbyists, contractors, or home-based businesses. Bring your vision & finishing touches—this one offers serious potential & EQUITY! Major systems in place & room to add value-bring your vision & make it yours! Additional details in firm remarks buyers/agent please review. Multiple Offers, Highest and Best by Tuesday 5/20 at 8pm.
Zillow last checked: 8 hours ago
Listing updated: June 30, 2025 at 08:34am
Listed by:
Isadora Sarto 413-372-3128,
eRealty Advisors, Inc. 617-729-2618
Bought with:
Next Level Realty Team
NextHome Elite Realty
Source: MLS PIN,MLS#: 73373905
Facts & features
Interior
Bedrooms & bathrooms
- Bedrooms: 3
- Bathrooms: 2
- Full bathrooms: 1
- 1/2 bathrooms: 1
Primary bedroom
- Features: Closet, Flooring - Hardwood
- Level: First
Bedroom 2
- Features: Closet, Flooring - Hardwood
- Level: First
Bathroom 1
- Features: Bathroom - Full, Bathroom - Tiled With Tub & Shower
- Level: First
Bathroom 2
- Features: Bathroom - Half
- Level: Basement
Dining room
- Features: Ceiling Fan(s), Flooring - Hardwood, Half Vaulted Ceiling(s)
- Level: First
Kitchen
- Features: Flooring - Hardwood, Gas Stove
- Level: First
Living room
- Features: Cathedral Ceiling(s), Flooring - Hardwood
- Level: First
Heating
- Forced Air, Baseboard, Heat Pump, Natural Gas, Ductless
Cooling
- Ductless
Appliances
- Included: Gas Water Heater, Tankless Water Heater, Range, Refrigerator
- Laundry: In Basement
Features
- Pantry
- Flooring: Vinyl, Hardwood, Flooring - Hardwood
- Doors: Insulated Doors
- Windows: Insulated Windows
- Basement: Full,Partially Finished,Unfinished
- Has fireplace: No
Interior area
- Total structure area: 1,200
- Total interior livable area: 1,200 sqft
- Finished area above ground: 1,200
Property
Parking
- Total spaces: 4
- Parking features: Attached, Heated Garage, Workshop in Garage, Garage Faces Side, Insulated, Off Street
- Attached garage spaces: 2
- Uncovered spaces: 2
Features
- Exterior features: Sprinkler System, Fenced Yard, Fruit Trees, Garden
- Fencing: Fenced/Enclosed,Fenced
Lot
- Size: 7,875 sqft
- Features: Cleared, Level
Details
- Parcel number: 2605650
- Zoning: R1
Construction
Type & style
- Home type: SingleFamily
- Architectural style: Contemporary,Ranch
- Property subtype: Single Family Residence
Materials
- Frame
- Foundation: Concrete Perimeter
- Roof: Shingle
Condition
- Year built: 1956
Utilities & green energy
- Electric: Circuit Breakers, 100 Amp Service, 200+ Amp Service, Other (See Remarks)
- Sewer: Public Sewer
- Water: Public
- Utilities for property: for Gas Range, for Gas Oven
Community & neighborhood
Community
- Community features: Public Transportation, Shopping, Pool, Tennis Court(s), Park, Walk/Jog Trails, Golf, Medical Facility, Laundromat, Bike Path, Conservation Area, House of Worship, Private School, Public School
Location
- Region: Springfield
Price history
| Date | Event | Price |
|---|---|---|
| 6/27/2025 | Sold | $255,000+15.9%$213/sqft |
Source: MLS PIN #73373905 Report a problem | ||
| 5/22/2025 | Contingent | $220,000$183/sqft |
Source: MLS PIN #73373905 Report a problem | ||
| 5/13/2025 | Listed for sale | $220,000+798%$183/sqft |
Source: MLS PIN #73373905 Report a problem | ||
| 10/5/1979 | Sold | $24,500$20/sqft |
Source: Agent Provided Report a problem | ||
Public tax history
| Year | Property taxes | Tax assessment |
|---|---|---|
| 2025 | $3,980 +4.2% | $253,800 +6.7% |
| 2024 | $3,821 -4% | $237,900 +1.9% |
| 2023 | $3,979 +14.1% | $233,400 +26% |
Find assessor info on the county website
Neighborhood: Boston Road
Nearby schools
GreatSchools rating
- 6/10Thomas M Balliet Elementary SchoolGrades: PK-5Distance: 0.9 mi
- 3/10STEM Middle AcademyGrades: 6-8Distance: 2.3 mi
- 1/10Springfield Public Day High SchoolGrades: 9-12Distance: 1.7 mi
Get pre-qualified for a loan
At Zillow Home Loans, we can pre-qualify you in as little as 5 minutes with no impact to your credit score.An equal housing lender. NMLS #10287.
Sell with ease on Zillow
Get a Zillow Showcase℠ listing at no additional cost and you could sell for —faster.
$259,500
2% more+$5,190
With Zillow Showcase(estimated)$264,690

