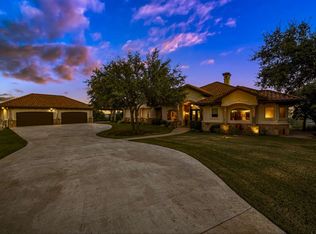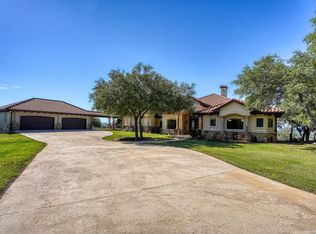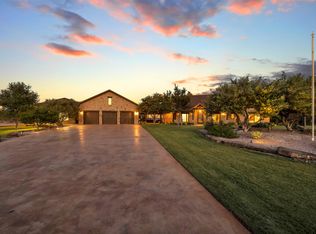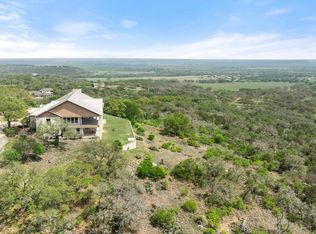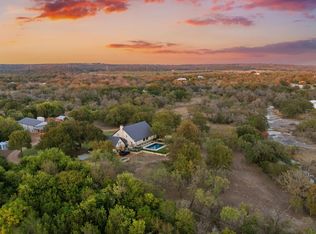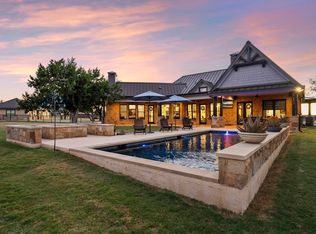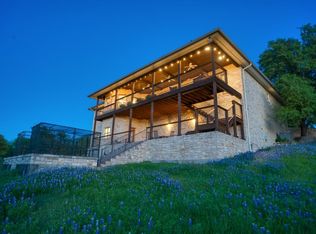Featured in Texas Living Magazine, 170 Sandstone is nestled in Marble Falls, TX. This extraordinary German-style farmhouse offers stunning North and South-facing Hill Country views. Crafted with over thirty tons of reclaimed wood from retired barns and farmhouses across the U.S., this home is a masterpiece of timeless elegance and craftsmanship. Unique details include hand-made square nails by Amish blacksmiths and leather mallet installation, creating a warm, inviting atmosphere. The main house features a sunroom, luxurious primary suite, office, and both casual and formal sitting areas. Above the three-car garage, two additional rooms and a bathroom provide a perfect retreat for guests. Experience historic charm and modern luxury in this remarkable farmhouse, your slice of Hill Country paradise.
For sale
$1,850,000
170 Sandstone Ridge Drive, Marble Falls, TX 78654-7927
3beds
4,522sqft
Est.:
Single Family Residence, Residential
Built in 2011
10.25 Acres Lot
$-- Zestimate®
$409/sqft
$65/mo HOA
What's special
Hand-made square nailsLuxurious primary suite
- 539 days |
- 312 |
- 17 |
Zillow last checked: 8 hours ago
Listing updated: January 05, 2026 at 08:11am
Listed by:
Kale G Stephens 512-550-3624,
Horseshoe Bay Living 2, LLC
Source: HLMLS,MLS#: 169559
Tour with a local agent
Facts & features
Interior
Bedrooms & bathrooms
- Bedrooms: 3
- Bathrooms: 3
- Full bathrooms: 2
- 1/2 bathrooms: 1
Rooms
- Room types: Dining Room, Family Room, Foyer, Game Room, Kitchen, Laundry, Living Room, Utility Room Inside, Main Level Master Bdrm
Heating
- Central, Propane
Cooling
- Central Air
Appliances
- Included: Dishwasher, Microwave, Refrigerator, Washer Hookup, Gas Water Heater, Cooktop, Wall Oven
Features
- Recessed Lighting
- Flooring: Hard Tile, Hardwood
- Number of fireplaces: 3
- Fireplace features: Three
Interior area
- Total structure area: 4,522
- Total interior livable area: 4,522 sqft
Property
Parking
- Total spaces: 4
- Parking features: 1 Car Carport, 3+ Car Detached Garage
- Has garage: Yes
- Carport spaces: 1
Features
- Stories: 1
- Patio & porch: Covered, Enclosed, Patio
- Fencing: Perimeter
- Has view: Yes
- View description: Hill Country, Panoramic
- Waterfront features: No
Lot
- Size: 10.25 Acres
- Features: Landscaped
Details
- Parcel number: 073393
- Zoning: Res
Construction
Type & style
- Home type: SingleFamily
- Architectural style: Cottage
- Property subtype: Single Family Residence, Residential
Materials
- Steel Frame, Wood Siding, Stone
- Foundation: Slab
- Roof: Metal
Condition
- Year built: 2011
Utilities & green energy
- Sewer: Septic Tank
- Water: Well
Green energy
- Energy efficient items: Ceiling Fan(s)
Community & HOA
Community
- Security: Smoke Detector(s)
- Subdivision: Stone Mountain
HOA
- Has HOA: Yes
- Amenities included: Clubhouse
- Services included: Road Maintenance
- HOA fee: $780 annually
Location
- Region: Marble Falls
Financial & listing details
- Price per square foot: $409/sqft
- Date on market: 7/16/2024
- Road surface type: Paved
Estimated market value
Not available
Estimated sales range
Not available
$3,690/mo
Price history
Price history
| Date | Event | Price |
|---|---|---|
| 8/12/2025 | Price change | $1,850,000-5.1%$409/sqft |
Source: | ||
| 4/15/2025 | Price change | $1,950,000-11.4%$431/sqft |
Source: | ||
| 7/16/2024 | Listed for sale | $2,200,000$487/sqft |
Source: | ||
Public tax history
Public tax history
Tax history is unavailable.BuyAbility℠ payment
Est. payment
$11,627/mo
Principal & interest
$9172
Property taxes
$1742
Other costs
$713
Climate risks
Neighborhood: 78654
Nearby schools
GreatSchools rating
- 5/10Colt Elementary SchoolGrades: PK-5Distance: 6.8 mi
- 4/10Marble Falls Middle SchoolGrades: 6-8Distance: 6.2 mi
- 5/10Marble Falls High SchoolGrades: 9-12Distance: 7.1 mi
- Loading
- Loading
