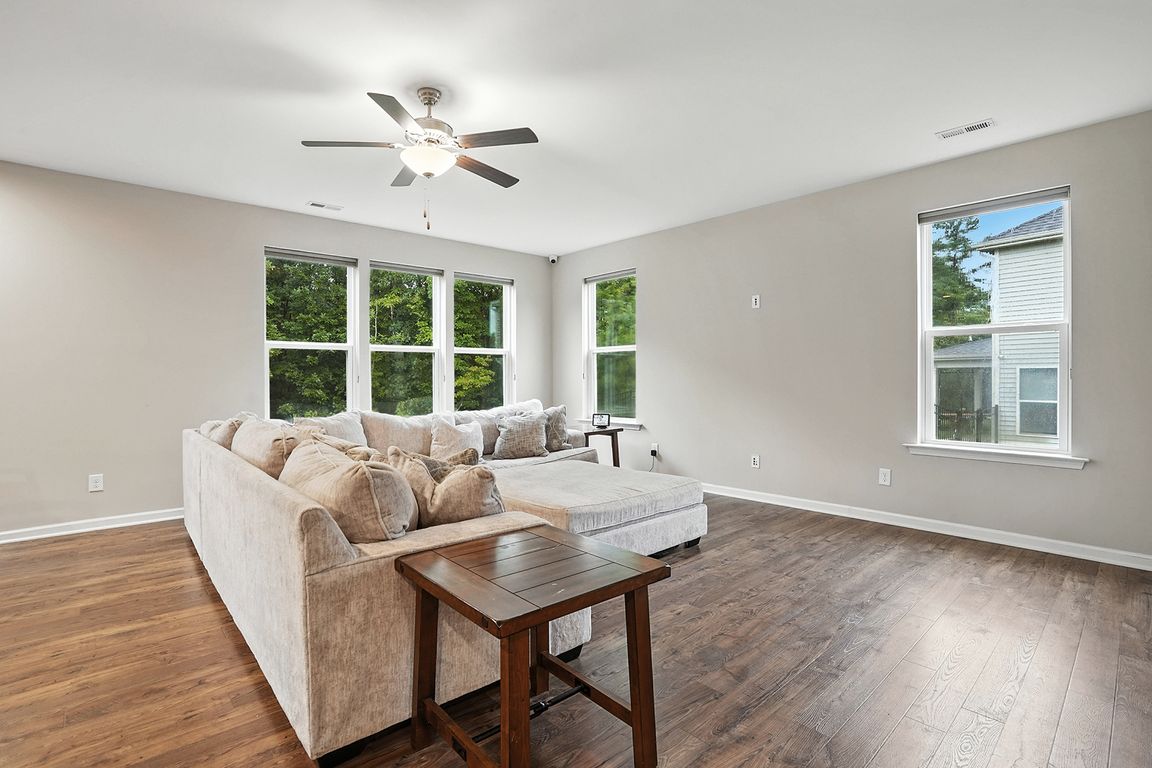
For salePrice cut: $5.01K (10/28)
$469,995
5beds
3,222sqft
170 San Periro Drive, Clayton, NC 27527
5beds
3,222sqft
Single family residence
Built in 2019
0.26 Acres
4 Attached garage spaces
$146 price/sqft
$756 annually HOA fee
What's special
All the space you are looking for in this thoughtfully designed home located in the San Merino subdivision of Clayton, NC just off of 42 E. This home features 5 bedrooms, an open Living area - including a gourmet kitchen, walk-in pantry, and two flex rooms downstairs that could be more ...
- 100 days |
- 1,024 |
- 50 |
Source: Hive MLS,MLS#: 100525073 Originating MLS: Johnston County Association of REALTORS
Originating MLS: Johnston County Association of REALTORS
Travel times
Living Room
Kitchen
Primary Bedroom
Zillow last checked: 8 hours ago
Listing updated: November 18, 2025 at 05:09pm
Listed by:
Jennifer Franklin-Rowe 919-633-5656,
EXP Realty LLC - C
Source: Hive MLS,MLS#: 100525073 Originating MLS: Johnston County Association of REALTORS
Originating MLS: Johnston County Association of REALTORS
Facts & features
Interior
Bedrooms & bathrooms
- Bedrooms: 5
- Bathrooms: 4
- Full bathrooms: 3
- 1/2 bathrooms: 1
Rooms
- Room types: Master Bedroom, Bedroom 1, Bedroom 2, Bedroom 3, Bedroom 4, Living Room, Laundry, Office, Other, Dining Room
Primary bedroom
- Level: Second
- Dimensions: 19 x 15
Bedroom 1
- Level: Second
- Dimensions: 16 x 15
Bedroom 2
- Level: Second
- Dimensions: 12 x 11
Bedroom 3
- Level: Second
- Dimensions: 13 x 12
Bedroom 4
- Level: Second
- Dimensions: 12 x 11
Kitchen
- Level: First
- Dimensions: 17 x 10
Laundry
- Level: Second
- Dimensions: 10 x 6
Living room
- Level: First
- Dimensions: 19 x 14
Office
- Level: First
- Dimensions: 16 x 12
Other
- Level: First
- Dimensions: 13 x 11
Heating
- Electric, Forced Air
Cooling
- Central Air
Appliances
- Included: Gas Cooktop, Built-In Microwave, Washer, Refrigerator, Ice Maker, Dryer, Dishwasher
- Laundry: Laundry Room
Features
- Walk-in Closet(s), Entrance Foyer, Kitchen Island, Ceiling Fan(s), Pantry, Walk-in Shower, Blinds/Shades, Walk-In Closet(s)
- Flooring: Carpet, Laminate, Tile
- Attic: Pull Down Stairs
- Has fireplace: No
- Fireplace features: None
Interior area
- Total structure area: 3,222
- Total interior livable area: 3,222 sqft
Property
Parking
- Total spaces: 4
- Parking features: Garage Faces Front, Attached, Concrete
- Attached garage spaces: 4
Features
- Levels: Two
- Stories: 2
- Patio & porch: Patio, Porch
- Fencing: None
Lot
- Size: 0.26 Acres
- Dimensions: 71 x 140 x 94 x 140
Details
- Parcel number: 16j05031c
- Zoning: REB
- Special conditions: Standard
Construction
Type & style
- Home type: SingleFamily
- Property subtype: Single Family Residence
Materials
- Vinyl Siding
- Foundation: Slab
- Roof: Shingle
Condition
- New construction: No
- Year built: 2019
Utilities & green energy
- Sewer: Public Sewer
- Water: Public
- Utilities for property: Sewer Connected, Water Connected
Community & HOA
Community
- Subdivision: San Marino
HOA
- Has HOA: Yes
- Amenities included: Maintenance Common Areas, Street Lights
- HOA fee: $756 annually
- HOA name: Towne Properties Residential
- HOA phone: 919-878-8787
Location
- Region: Clayton
Financial & listing details
- Price per square foot: $146/sqft
- Tax assessed value: $316,720
- Annual tax amount: $2,945
- Date on market: 8/14/2025
- Cumulative days on market: 100 days
- Listing agreement: Exclusive Agency
- Listing terms: Cash,Conventional,FHA,VA Loan