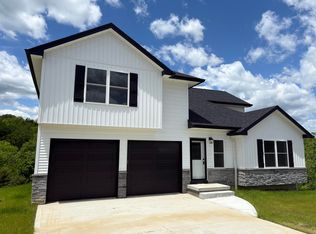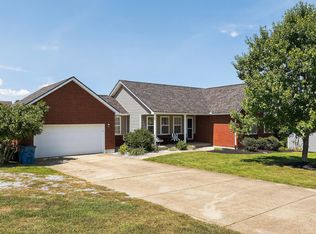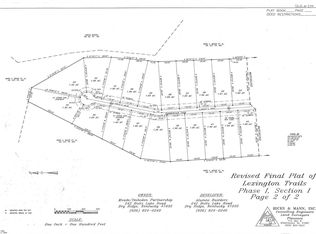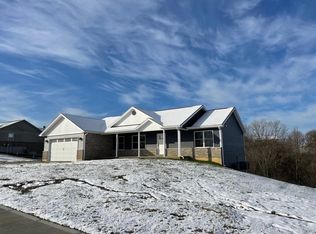Sold for $355,000
$355,000
170 Saddlebrook Ln, Dry Ridge, KY 41035
3beds
--sqft
Single Family Residence, Residential
Built in 2025
-- sqft lot
$357,200 Zestimate®
$--/sqft
$2,427 Estimated rent
Home value
$357,200
Estimated sales range
Not available
$2,427/mo
Zestimate® history
Loading...
Owner options
Explore your selling options
What's special
Single story living in this stunning new construction by Beach Homes! Designed with neutral tones and outfitted with sleek stainless steel appliances, this home offers a fresh, contemporary appeal. Nestled on a quiet cul-de-sac, it provides both privacy and convenience—just minutes from I-75 in Dry Ridge. Whether you're looking for peaceful suburban living or easy access to nearby amenities, this home delivers the best of both worlds. Plenty of room for future expansion - unfinished lower level with walkout, egress window and full bath rough in.
ACCEPTING backup offers - please call for details
Zillow last checked: 8 hours ago
Listing updated: September 18, 2025 at 07:01pm
Listed by:
Carol Jackson 859-393-6282,
The Realty Place
Bought with:
Kyle Art, 218747
RE/MAX Victory + Affiliates
Source: NKMLS,MLS#: 633485
Facts & features
Interior
Bedrooms & bathrooms
- Bedrooms: 3
- Bathrooms: 2
- Full bathrooms: 2
Primary bedroom
- Features: Carpet Flooring, Walk-In Closet(s)
- Level: First
- Area: 180
- Dimensions: 15 x 12
Bedroom 2
- Features: Carpet Flooring
- Level: First
- Area: 144
- Dimensions: 12 x 12
Bedroom 3
- Features: Carpet Flooring
- Level: First
- Area: 144
- Dimensions: 12 x 12
Bathroom 2
- Features: Tile Flooring
- Level: First
- Area: 45
- Dimensions: 9 x 5
Kitchen
- Features: Plank Flooring
- Level: First
- Area: 100
- Dimensions: 10 x 10
Laundry
- Features: Plank Flooring
- Level: First
- Area: 49
- Dimensions: 7 x 7
Living room
- Features: Plank Flooring
- Level: First
- Area: 360
- Dimensions: 24 x 15
Other
- Description: garage
- Features: See Remarks
- Level: First
- Area: 400
- Dimensions: 20 x 20
Primary bath
- Features: Tile Flooring
- Level: First
- Area: 55
- Dimensions: 11 x 5
Heating
- Electric
Cooling
- Central Air
Appliances
- Included: Electric Oven, Dishwasher, Microwave, Refrigerator
- Laundry: Main Level
Features
- High Speed Internet, Ceiling Fan(s)
- Doors: Multi Panel Doors
- Windows: Vinyl Clad Window(s)
- Has basement: Yes
Property
Parking
- Total spaces: 2
- Parking features: Driveway, Garage
- Garage spaces: 2
- Has uncovered spaces: Yes
Features
- Levels: One
- Stories: 1
- Patio & porch: Deck, Porch
- Has view: Yes
- View description: Trees/Woods, Valley
Lot
- Dimensions: 138 x 416 x 144 x 375
- Features: Sloped Down
Details
- Zoning description: Residential
Construction
Type & style
- Home type: SingleFamily
- Architectural style: Ranch
- Property subtype: Single Family Residence, Residential
Materials
- Brick, Stone, Vinyl Siding
- Foundation: Poured Concrete
- Roof: Shingle
Condition
- New Construction
- New construction: Yes
- Year built: 2025
Utilities & green energy
- Sewer: Septic Tank
- Water: Public
Community & neighborhood
Security
- Security features: Smoke Detector(s)
Location
- Region: Dry Ridge
Other
Other facts
- Road surface type: Paved
Price history
| Date | Event | Price |
|---|---|---|
| 9/18/2025 | Sold | $355,000-1.4% |
Source: | ||
| 8/11/2025 | Pending sale | $359,900 |
Source: | ||
| 7/19/2025 | Price change | $359,900-2.7% |
Source: | ||
| 7/8/2025 | Price change | $369,900-1.4% |
Source: | ||
| 6/14/2025 | Listed for sale | $375,000 |
Source: | ||
Public tax history
Tax history is unavailable.
Neighborhood: 41035
Nearby schools
GreatSchools rating
- 4/10Dry Ridge Elementary SchoolGrades: PK-5Distance: 3.9 mi
- 5/10Grant County Middle SchoolGrades: 6-8Distance: 4.1 mi
- 4/10Grant County High SchoolGrades: 9-12Distance: 2.1 mi
Schools provided by the listing agent
- Elementary: Dry Ridge Elementary
- Middle: Grant County Middle School
- High: Grant County High
Source: NKMLS. This data may not be complete. We recommend contacting the local school district to confirm school assignments for this home.

Get pre-qualified for a loan
At Zillow Home Loans, we can pre-qualify you in as little as 5 minutes with no impact to your credit score.An equal housing lender. NMLS #10287.



