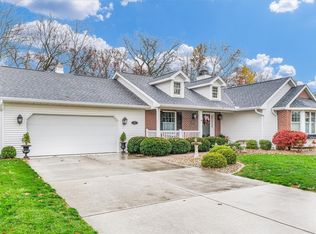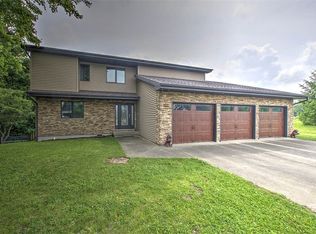Sold for $305,000
$305,000
170 S Hillcrest Blvd, Decatur, IL 62522
4beds
3,001sqft
Single Family Residence
Built in 1982
8,276.4 Square Feet Lot
$307,900 Zestimate®
$102/sqft
$2,261 Estimated rent
Home value
$307,900
$274,000 - $345,000
$2,261/mo
Zestimate® history
Loading...
Owner options
Explore your selling options
What's special
BEAUTIFUL 2-STORY BRICK HOME BACKING TO CONSERVATION AREA.
Tucked away at the end of a quiet cul-de-sac in a private neighborhood on Decatur’s west end, this stunning 2-story brick home sits in the sought-after Warrensburg-Latham School District and backs directly to Macon County Conservation ground.
Inside, you’ll find a gorgeous kitchen with custom cabinetry (2013) and granite countertops, opening to a bright breakfast nook and a Trex deck overlooking the in-ground pool and wooded backdrop. The main floor also features hardwood flooring, a formal dining room, den, and a spacious living room with a wood-burning fireplace.
Upstairs offers laundry room, four bedrooms, including a large primary suite with a beautifully updated bathroom (approx. 3 years old) and walk-in closet.
The walkout basement is ideal for entertaining, with a huge rec room, full kitchenette, bonus room, and a large storage area.
Additional highlights include a new high-end safety pool cover, new shed with loft, power, and overhead door on a concrete pad, new roof and gutters (2024), furnace (2012), and water heater (2008).
Enjoy privacy, nature, and plenty of space — all just minutes from town!
Zillow last checked: 8 hours ago
Listing updated: January 17, 2026 at 08:09am
Listed by:
Tony Piraino 217-875-0555,
Brinkoetter REALTORS®
Bought with:
Nate Evans, 475124281
eXp Realty
Source: CIBR,MLS#: 6255630 Originating MLS: Central Illinois Board Of REALTORS
Originating MLS: Central Illinois Board Of REALTORS
Facts & features
Interior
Bedrooms & bathrooms
- Bedrooms: 4
- Bathrooms: 4
- Full bathrooms: 3
- 1/2 bathrooms: 1
Primary bedroom
- Description: Flooring: Carpet
- Level: Upper
Bedroom
- Description: Flooring: Carpet
- Level: Upper
Bedroom
- Description: Flooring: Carpet
- Level: Upper
Bedroom
- Description: Flooring: Carpet
- Level: Upper
Primary bathroom
- Description: Flooring: Ceramic Tile
- Level: Upper
Bonus room
- Description: Flooring: Vinyl
- Level: Basement
Breakfast room nook
- Description: Flooring: Hardwood
- Level: Main
Den
- Description: Flooring: Hardwood
- Level: Main
Dining room
- Description: Flooring: Hardwood
- Level: Main
Family room
- Description: Flooring: Carpet
- Level: Basement
Other
- Description: Flooring: Ceramic Tile
- Level: Upper
Other
- Description: Flooring: Ceramic Tile
- Level: Basement
Half bath
- Description: Flooring: Hardwood
- Level: Main
Kitchen
- Description: Flooring: Hardwood
- Level: Main
Kitchen
- Description: Flooring: Carpet
- Level: Basement
Living room
- Description: Flooring: Hardwood
- Level: Main
Heating
- Forced Air, Gas
Cooling
- Central Air
Appliances
- Included: Dishwasher, Gas Water Heater, Microwave, Oven, Range, Refrigerator, Water Softener
Features
- Fireplace, Bath in Primary Bedroom
- Basement: Finished,Unfinished,Walk-Out Access,Full,Sump Pump
- Number of fireplaces: 1
- Fireplace features: Family/Living/Great Room, Wood Burning
Interior area
- Total structure area: 3,001
- Total interior livable area: 3,001 sqft
- Finished area above ground: 2,146
- Finished area below ground: 855
Property
Parking
- Total spaces: 2
- Parking features: Attached, Garage
- Attached garage spaces: 2
Features
- Levels: Two
- Stories: 2
- Patio & porch: Patio, Deck
- Exterior features: Deck, Fence, Pool, Shed
- Pool features: In Ground
- Fencing: Yard Fenced
Lot
- Size: 8,276 sqft
- Dimensions: 84 x 100
Details
- Additional structures: Shed(s)
- Parcel number: 041217152009
- Zoning: MUN
- Special conditions: None
Construction
Type & style
- Home type: SingleFamily
- Architectural style: Traditional
- Property subtype: Single Family Residence
Materials
- Brick
- Foundation: Basement
- Roof: Asphalt,Shingle
Condition
- Year built: 1982
Utilities & green energy
- Sewer: Public Sewer
- Water: Public
Community & neighborhood
Location
- Region: Decatur
- Subdivision: Heather Hills
Other
Other facts
- Road surface type: Concrete
Price history
| Date | Event | Price |
|---|---|---|
| 1/12/2026 | Sold | $305,000-3.2%$102/sqft |
Source: | ||
| 12/10/2025 | Pending sale | $315,000$105/sqft |
Source: | ||
| 12/2/2025 | Contingent | $315,000$105/sqft |
Source: | ||
| 11/19/2025 | Price change | $315,000-1.3%$105/sqft |
Source: | ||
| 10/16/2025 | Listed for sale | $319,000-3%$106/sqft |
Source: | ||
Public tax history
| Year | Property taxes | Tax assessment |
|---|---|---|
| 2024 | $3,154 -2.4% | $63,077 +3.7% |
| 2023 | $3,231 -2.6% | $60,844 +21.8% |
| 2022 | $3,319 -3.3% | $49,952 +7.1% |
Find assessor info on the county website
Neighborhood: 62522
Nearby schools
GreatSchools rating
- 9/10Warrensburg-Latham Elementary SchoolGrades: PK-5Distance: 7 mi
- 9/10Warrensburg-Latham Middle SchoolGrades: 6-8Distance: 7 mi
- 5/10Warrensburg-Latham High SchoolGrades: 9-12Distance: 7 mi
Schools provided by the listing agent
- District: Warrensburg Latham Dist 11
Source: CIBR. This data may not be complete. We recommend contacting the local school district to confirm school assignments for this home.
Get pre-qualified for a loan
At Zillow Home Loans, we can pre-qualify you in as little as 5 minutes with no impact to your credit score.An equal housing lender. NMLS #10287.


