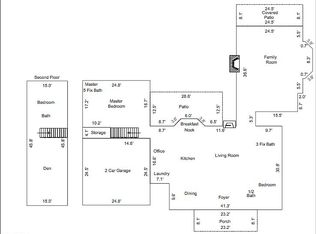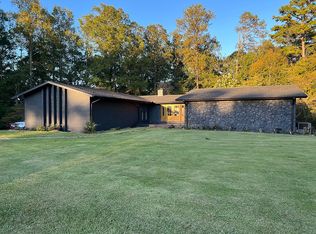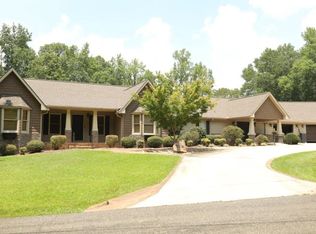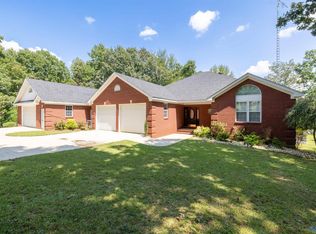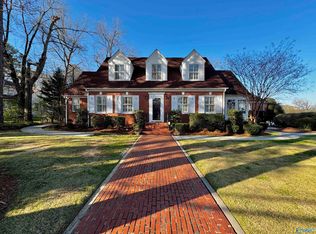This exquisite custom built 3,697-sqft home, located on level 0.8-acre lot in the desirable Country Estates, features 4BR & 3.5 bathrooms. Imagine enjoying your morning coffee in the peaceful sunroom overlooking the serene backyard patio. The main level includes a private master suite, while upstairs you'll find 3 more BR's, 2 bathrooms, and a bonus/rec room. High ceilings & elegant crown molding are found throughout. The kitchen is designed for great entertaining and open flow. This home provides peace of mind with its recently updated 2021 HVAC system (2017 upstairs unit), a roof approximately 7yr old & 2 separate gas water heaters.
For sale
$485,000
170 Rosedale Cir, Hamilton, AL 35570
4beds
3,697sqft
Est.:
Single Family Residence
Built in 1996
0.8 Acres Lot
$-- Zestimate®
$131/sqft
$-- HOA
What's special
Serene backyard patioPrivate master suiteHigh ceilingsElegant crown molding
- 266 days |
- 291 |
- 10 |
Zillow last checked: 8 hours ago
Listing updated: December 11, 2025 at 03:44pm
Listed by:
Kerry Renaud 256-541-5071,
RE/MAX Unlimited
Source: ValleyMLS,MLS#: 21889423
Tour with a local agent
Facts & features
Interior
Bedrooms & bathrooms
- Bedrooms: 4
- Bathrooms: 4
- Full bathrooms: 3
- 1/2 bathrooms: 1
Rooms
- Room types: Master Bedroom, Living Room, Bedroom 2, Bedroom 3, Kitchen, Bedroom 4, Recreation Room, Bonus Room
Primary bedroom
- Features: 9’ Ceiling, Ceiling Fan(s), Crown Molding, Isolate, Recessed Lighting, Wood Floor, Walk-In Closet(s)
- Level: First
- Area: 234
- Dimensions: 13 x 18
Bedroom 2
- Features: Ceiling Fan(s), Crown Molding, Smooth Ceiling, Wood Floor, Walk-In Closet(s)
- Level: Second
- Area: 169
- Dimensions: 13 x 13
Bedroom 3
- Features: Crown Molding, Smooth Ceiling, Window Cov, Wood Floor, Walk-In Closet(s)
- Level: Second
- Area: 182
- Dimensions: 13 x 14
Bedroom 4
- Features: Crown Molding, Smooth Ceiling, Window Cov, Wood Floor, Walk-In Closet(s)
- Level: Second
- Area: 182
- Dimensions: 14 x 13
Kitchen
- Features: 9’ Ceiling, Crown Molding, Kitchen Island, Recessed Lighting, Smooth Ceiling, Sol Sur Cntrtop, Wood Floor, Built-in Features
- Level: First
- Area: 168
- Dimensions: 14 x 12
Living room
- Features: 9’ Ceiling, Ceiling Fan(s), Crown Molding, Fireplace, Recessed Lighting, Smooth Ceiling, Window Cov, Wood Floor, Built-in Features
- Level: First
- Area: 286
- Dimensions: 13 x 22
Bonus room
- Features: Crown Molding, Smooth Ceiling, Wood Floor
- Level: Second
- Area: 357
- Dimensions: 17 x 21
Heating
- Central 2, Natural Gas
Cooling
- Central 2, Gas
Appliances
- Included: Dishwasher, Microwave, Refrigerator, Dryer, Washer, Gas Oven, Other, Gas Water Heater
Features
- Basement: Crawl Space
- Number of fireplaces: 1
- Fireplace features: Gas Log, One
Interior area
- Total interior livable area: 3,697 sqft
Video & virtual tour
Property
Parking
- Parking features: Garage-Two Car, Garage-Attached, Garage Door Opener, Garage Faces Side, Circular Driveway, Driveway-Concrete
Features
- Levels: Two
- Stories: 2
- Patio & porch: Front Porch, Patio
- Exterior features: Sprinkler Sys
Lot
- Size: 0.8 Acres
Details
- Parcel number: 1601024000014012
Construction
Type & style
- Home type: SingleFamily
- Architectural style: Traditional
- Property subtype: Single Family Residence
Condition
- New construction: No
- Year built: 1996
Utilities & green energy
- Sewer: Septic Tank
- Water: Public
Community & HOA
Community
- Security: Security System
- Subdivision: Country Estates
HOA
- Has HOA: No
Location
- Region: Hamilton
Financial & listing details
- Price per square foot: $131/sqft
- Tax assessed value: $455,425
- Annual tax amount: $1,140
- Date on market: 5/20/2025
Estimated market value
Not available
Estimated sales range
Not available
Not available
Price history
Price history
| Date | Event | Price |
|---|---|---|
| 10/18/2025 | Price change | $485,000-11%$131/sqft |
Source: | ||
| 5/20/2025 | Listed for sale | $545,000-0.9%$147/sqft |
Source: | ||
| 5/4/2025 | Listing removed | -- |
Source: Owner Report a problem | ||
| 4/2/2025 | Listed for sale | $550,000$149/sqft |
Source: Owner Report a problem | ||
Public tax history
Public tax history
| Year | Property taxes | Tax assessment |
|---|---|---|
| 2024 | $1,140 | $45,540 |
| 2023 | $1,140 +19.7% | $45,540 +19.3% |
| 2022 | $953 | $38,180 |
Find assessor info on the county website
BuyAbility℠ payment
Est. payment
$2,598/mo
Principal & interest
$2307
Home insurance
$170
Property taxes
$121
Climate risks
Neighborhood: 35570
Nearby schools
GreatSchools rating
- 10/10Hamilton Middle SchoolGrades: 5-8Distance: 0.9 mi
- 3/10Hamilton High SchoolGrades: 9-12Distance: 0.9 mi
Schools provided by the listing agent
- Elementary: Hamilton Elementary
- Middle: Hamilton Middle
- High: Hamilton High
Source: ValleyMLS. This data may not be complete. We recommend contacting the local school district to confirm school assignments for this home.
- Loading
- Loading
