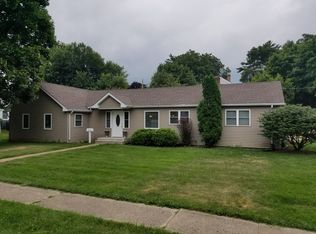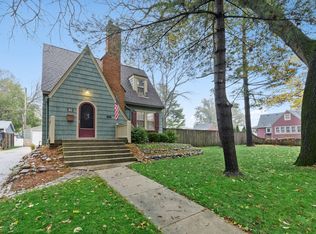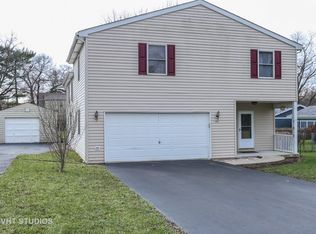Closed
$355,000
170 Rosedale Ave, Crystal Lake, IL 60014
3beds
1,758sqft
Single Family Residence
Built in 1940
7,866.94 Square Feet Lot
$391,200 Zestimate®
$202/sqft
$2,519 Estimated rent
Home value
$391,200
$372,000 - $411,000
$2,519/mo
Zestimate® history
Loading...
Owner options
Explore your selling options
What's special
Inviting Crystal Lake home with that CRAFTSMAN STYLE CHARM and appeal. When you enter inside it looks like HGTV paid a visit and...WOW! A beautiful transformation. Newer windows, refinished hardwood floors, original built-in corner cabinets in dining room, crown molding, arched doorways; LARGE (as in super huge) primary bedroom suite on 2nd floor, has a newly remodeled luxury bath with vaulted ceiling, whirlpool tub, sky light and separate shower. Two spacious first floor bedrooms with a recently fully renovated full main bath; Remodeled kitchen with butcher block counters. Newer mechanicals include the furnace and hot water heater. Fresh paint inside and out. Just move in and ENJOY! HUGE 2+ car garage (you're going to love it) with a covered patio (picture summer fun), and a concrete driveway. Above ground pool (more summer fun), perennial gardens, fenced yard and LOTS MORE. Full dry basement. All appliances stay. Great location with walking distance to schools, downtown restaurants, shopping, & Metra. You can even walk to Main Beach! Welcome home!
Zillow last checked: 8 hours ago
Listing updated: April 01, 2023 at 07:02am
Listing courtesy of:
Nely Piper, SRES 815-382-6356,
Berkshire Hathaway HomeServices Starck Real Estate,
Tatiyana Piper 847-922-0811,
Berkshire Hathaway HomeServices Starck Real Estate
Bought with:
Brian Gentzle
eXp Realty
Source: MRED as distributed by MLS GRID,MLS#: 11724065
Facts & features
Interior
Bedrooms & bathrooms
- Bedrooms: 3
- Bathrooms: 2
- Full bathrooms: 2
Primary bedroom
- Features: Flooring (Carpet), Window Treatments (All), Bathroom (Full)
- Level: Second
- Area: 224 Square Feet
- Dimensions: 16X14
Bedroom 2
- Features: Flooring (Hardwood), Window Treatments (All)
- Level: Main
- Area: 168 Square Feet
- Dimensions: 14X12
Bedroom 3
- Features: Flooring (Hardwood)
- Level: Main
- Area: 132 Square Feet
- Dimensions: 12X11
Den
- Level: Second
- Area: 80 Square Feet
- Dimensions: 8X10
Dining room
- Features: Flooring (Hardwood), Window Treatments (All)
- Level: Main
- Area: 143 Square Feet
- Dimensions: 13X11
Kitchen
- Features: Kitchen (Pantry-Closet), Flooring (Hardwood), Window Treatments (All)
- Level: Main
- Area: 130 Square Feet
- Dimensions: 13X10
Laundry
- Level: Basement
- Area: 120 Square Feet
- Dimensions: 10X12
Living room
- Features: Flooring (Hardwood), Window Treatments (All)
- Level: Main
- Area: 238 Square Feet
- Dimensions: 17X14
Sitting room
- Level: Second
- Area: 96 Square Feet
- Dimensions: 8X12
Heating
- Natural Gas, Forced Air
Cooling
- Central Air
Appliances
- Included: Range, Microwave, Dishwasher, Refrigerator, Washer, Dryer, Disposal
Features
- 1st Floor Bedroom, 1st Floor Full Bath, Built-in Features, Special Millwork, Separate Dining Room
- Flooring: Hardwood, Wood
- Windows: Skylight(s)
- Basement: Unfinished,Full
Interior area
- Total structure area: 1,758
- Total interior livable area: 1,758 sqft
Property
Parking
- Total spaces: 2
- Parking features: Concrete, Garage Door Opener, On Site, Garage Owned, Detached, Garage
- Garage spaces: 2
- Has uncovered spaces: Yes
Accessibility
- Accessibility features: No Disability Access
Features
- Stories: 2
- Patio & porch: Patio
Lot
- Size: 7,866 sqft
- Dimensions: 66X120
Details
- Parcel number: 1905179009
- Special conditions: None
- Other equipment: Ceiling Fan(s)
Construction
Type & style
- Home type: SingleFamily
- Architectural style: Cape Cod
- Property subtype: Single Family Residence
Materials
- Aluminum Siding
- Foundation: Concrete Perimeter
- Roof: Asphalt
Condition
- New construction: No
- Year built: 1940
Details
- Builder model: CAPE COD
Utilities & green energy
- Electric: Circuit Breakers, 200+ Amp Service
- Sewer: Public Sewer
- Water: Public
Community & neighborhood
Community
- Community features: Park, Water Rights, Sidewalks, Street Paved
Location
- Region: Crystal Lake
HOA & financial
HOA
- Services included: None
Other
Other facts
- Has irrigation water rights: Yes
- Listing terms: FHA
- Ownership: Fee Simple
Price history
| Date | Event | Price |
|---|---|---|
| 3/31/2023 | Sold | $355,000-6.6%$202/sqft |
Source: | ||
| 3/4/2023 | Contingent | $379,900$216/sqft |
Source: | ||
| 2/24/2023 | Listed for sale | $379,900+90.9%$216/sqft |
Source: | ||
| 8/28/2019 | Sold | $199,000$113/sqft |
Source: | ||
| 8/2/2019 | Pending sale | $199,000$113/sqft |
Source: Berkshire Hathaway HomeServices Starck Real Estate #10442793 Report a problem | ||
Public tax history
| Year | Property taxes | Tax assessment |
|---|---|---|
| 2024 | $8,676 +3.8% | $110,484 +11.8% |
| 2023 | $8,362 +31.2% | $98,814 +34.8% |
| 2022 | $6,373 +6% | $73,281 +7.3% |
Find assessor info on the county website
Neighborhood: 60014
Nearby schools
GreatSchools rating
- 5/10Husmann Elementary SchoolGrades: K-5Distance: 0.3 mi
- 5/10Richard F Bernotas Middle SchoolGrades: 6-8Distance: 0.9 mi
- 9/10Crystal Lake Central High SchoolGrades: 9-12Distance: 0.3 mi
Schools provided by the listing agent
- Elementary: Husmann Elementary School
- Middle: Richard F Bernotas Middle School
- High: Crystal Lake Central High School
- District: 47
Source: MRED as distributed by MLS GRID. This data may not be complete. We recommend contacting the local school district to confirm school assignments for this home.
Get a cash offer in 3 minutes
Find out how much your home could sell for in as little as 3 minutes with a no-obligation cash offer.
Estimated market value$391,200
Get a cash offer in 3 minutes
Find out how much your home could sell for in as little as 3 minutes with a no-obligation cash offer.
Estimated market value
$391,200


