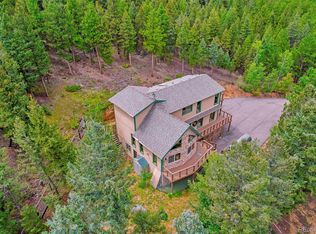A great package for those desiring an attractive mountain home on 23 gentle horse-friendly acres, this listing additionally features an impressive 3400 sq.ft. professional shop/garage building that could also be converted to a barn. The appealing wood sided and stone faced home is surrounded with over 900 square feet of recently installed quality decking. Included off the back deck is a 6-person spa complete with stereo system. The new, beautiful leaded glass double front doors lead into a 2-story vaulted living room with wood panelled ceiling and a soaring wall of windows framing a dramatic pine-framed rock peak. The formal dining room is amply sized to accomodate large get-togethers. A very spacious kitchen boasts extensive cabinets and counter space, and connects to an equally spacious combination eating and main level family area. This section of the home, along with a hallway and powder room, is enhanced by gleaming hardwood floors. New carpet graces the remainder of the main level, as well as the upstairs. The lovely master suite is on the upper level, nestled behind double doors and featuring a bay window with cozy seating and a 5-piece bath with jet action tub and walk-in closet. Two additional bedrooms and a full bath complete this level. The walk-out basement is comprised of a roomy family/rec room with new laminate wood flooring and pellet stove, a 4th bedroom, full bath and laundry/mechanical room. The oversized 2-car garage is off this level. Contractors, mechanics, hobbyists or equestrian lovers will enjoy the 72' x 48' insulated, professional grade building on a concrete slab with electricity and roughed-in radiant floor heat. It is located away from the home and is accessed by a separate paved driveway. Both the domestic well and zoning allow for horses and the useable acreage provides many possibilities besides a cloak of privacy. This special rural property is also very convenient, with a quick hop onto Highway 285 for a great commute into metro De
This property is off market, which means it's not currently listed for sale or rent on Zillow. This may be different from what's available on other websites or public sources.
