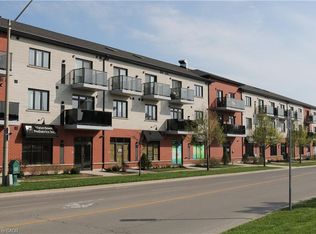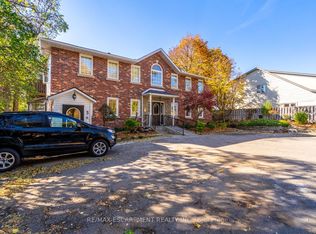Highly Sough after low rise building in the heart of the village of Waterdown. Well managed condo, Convenient location, walkable to numerous amenities; including groceries, restaurants, shops, parks, library etc. Open concept layout with cathedral ceilings and neutral decor, 1 Bed + Den & Two balconies, for additional warm weather living space. Easy access to Aldershot GO, highway 403, QEW & 407. Parking Space #21.Locker #310. 2023-11-27
This property is off market, which means it's not currently listed for sale or rent on Zillow. This may be different from what's available on other websites or public sources.

