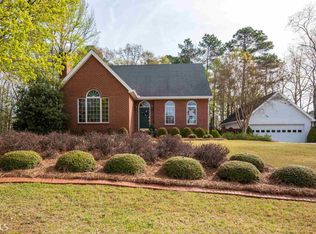Rare opportunity in River Oaks, gracious 4-side brick ranch nestled in cul-de-sac, close to UGA, this home is lovely and convenient. Stunning hardwood floors greet you in the foyer and travel through living room and dining room. Notice the 9â ceilings! Kitchen has lots of custom wood cabinets, gas stovetop and wall oven. Large windows in breakfast area overlook the expansive flat backyard (we saw 2 baby fawns there this morning). Continue into den with more beautiful hardwood floors, wood-burning fireplace, built-in bookshelves, and French doors to back. Hardwood floors continue down hallway into all 4 bedrooms. Guest bath to the right with tiled flooring. Master suite has its own tiled bathroom. Special bonus: ALL 4 bedrooms have their own walk-in closet!! Laundry room off the kitchen is big enough for freezer, refrigerator plus your washer and dryer and leads to 2-car garage. Backyard is flat, great for throwing a ball or laying in a hammock on the patio. It is bordered by trees and peeks at the UGA golf course. Quality exudes from this Steve Green built home.
This property is off market, which means it's not currently listed for sale or rent on Zillow. This may be different from what's available on other websites or public sources.
