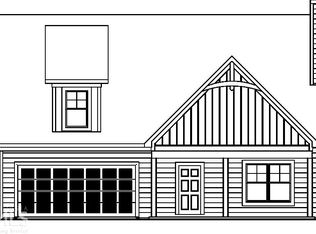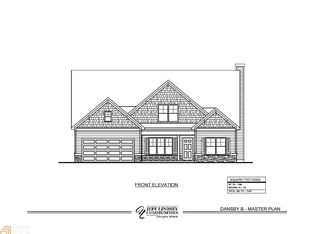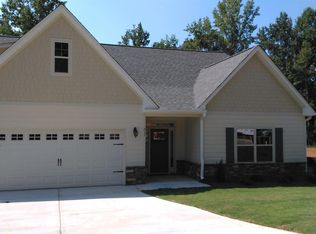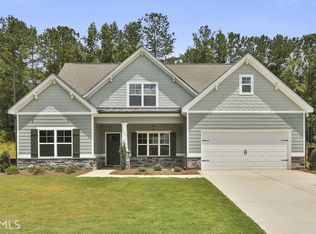Great one level home on basement*Nice updates with hardwood flooring in living room and 2 bedrooms*Tile in kitchen, mostly new appliances*2 year old roof, 3 year HVAC*Fresh paint in most rooms*New fans and lights*Big corner lot on a cul de sac*Fenced backyard, large deck*Huge workshop area in garage*Great expansion possibilities*Close to downtown Senoia, you can golf cart there*This is a USDA eligible property!
This property is off market, which means it's not currently listed for sale or rent on Zillow. This may be different from what's available on other websites or public sources.



