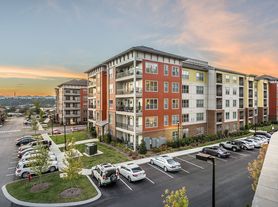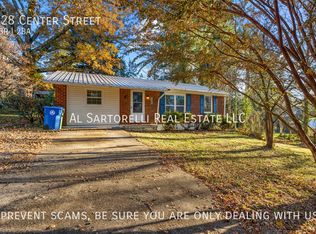Full privacy fence around new backyard deck. Newish 3/2.5 home minutes from Biltmore Village, Mission Hospital, Biltmore Estate, and downtown. Built in 2021, this 2 story home has 3 bedrooms upstairs, with 2 full-sized bathrooms. Ground-level includes an open floor plan, half bathroom, living room, and separate dining area. Real wood floors through the home. Granite counter tops and stainless-steel appliances. Washer and dryer in the laundry area. Three paved parking spaces. Fenced yard. Covered front porch with long-range view. Enjoy quiet nights on the back porch too while watching beautiful sunsets. Storage space. Paved parking off street 3+ cars.
Privacy fence with 3 bedroom and 2.5 baths.
One year lease. Non-smokers only. Well-behaved dogs under 40 pounds allowed.
Tenants must make a Zillow tenant application, have acceptable credit, demonstrate a good rental or mortgage history, and income with pay stubs and most recent W2.
Tenants pay utilities and keep small yard cut.
House for rent
Accepts Zillow applications
$2,700/mo
Fees may apply
170 Reed St, Asheville, NC 28803
3beds
1,490sqft
Price may not include required fees and charges. Price shown reflects the lease term provided. Learn more|
Single family residence
Available Fri May 1 2026
Cats, dogs OK
Central air
In unit laundry
Off street parking
Heat pump
What's special
Fenced yardOpen floor planThree paved parking spacesGranite counter topsHalf bathroomStainless-steel appliancesSeparate dining area
- 1 day |
- -- |
- -- |
Zillow last checked: 11 hours ago
Listing updated: February 03, 2026 at 10:47pm
Travel times
Facts & features
Interior
Bedrooms & bathrooms
- Bedrooms: 3
- Bathrooms: 3
- Full bathrooms: 3
Heating
- Heat Pump
Cooling
- Central Air
Appliances
- Included: Dishwasher, Dryer, Washer
- Laundry: In Unit
Features
- Flooring: Hardwood
Interior area
- Total interior livable area: 1,490 sqft
Property
Parking
- Parking features: Off Street
- Details: Contact manager
Features
- Exterior features: Bicycle storage, lots of light, minutes to breweries, restaurants, stores, safe fenced area for kids or pet, space to store kayaks or bikes, windows galore
Details
- Parcel number: 964787051600000
Construction
Type & style
- Home type: SingleFamily
- Property subtype: Single Family Residence
Community & HOA
Location
- Region: Asheville
Financial & listing details
- Lease term: 1 Year
Price history
| Date | Event | Price |
|---|---|---|
| 2/3/2026 | Listed for rent | $2,700+0.1%$2/sqft |
Source: Zillow Rentals Report a problem | ||
| 3/5/2025 | Listing removed | $2,696$2/sqft |
Source: Zillow Rentals Report a problem | ||
| 2/12/2025 | Listed for rent | $2,696+0%$2/sqft |
Source: Zillow Rentals Report a problem | ||
| 4/20/2024 | Listing removed | -- |
Source: Zillow Rentals Report a problem | ||
| 4/18/2024 | Listed for rent | $2,695$2/sqft |
Source: Zillow Rentals Report a problem | ||
Neighborhood: 28803
Nearby schools
GreatSchools rating
- 4/10William W Estes ElementaryGrades: PK-5Distance: 5 mi
- 9/10Valley Springs MiddleGrades: 5-8Distance: 5.2 mi
- 7/10T C Roberson HighGrades: PK,9-12Distance: 5.2 mi

