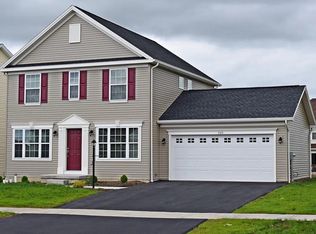Sold for $595,000 on 11/08/24
$595,000
170 Red Willow Rd, State College, PA 16801
4beds
2,548sqft
Single Family Residence
Built in 2015
0.25 Acres Lot
$622,400 Zestimate®
$234/sqft
$3,344 Estimated rent
Home value
$622,400
$554,000 - $697,000
$3,344/mo
Zestimate® history
Loading...
Owner options
Explore your selling options
What's special
Immaculate craftsman style well maintained home in desirable Hunters Chase. This 4 bedroom, 3.5 bath home boasts 9' ceilings, a 2' living room extension, and a bright morning room. Hardwood floors span the main level, which is bathed in natural light. The spacious kitchen features granite countertops, kitchen island, a decorative hood with tile backsplash, recessed lighting, and an open flow into the living area—ideal for entertaining. The main floor also offers a versatile flex space, perfect for an office or formal dining, along with a convenient powder room. Upstairs, the generous owner's suite impresses with a vaulted ceiling, walk-in closet, dual sinks, and a sizeable walk-in shower with a glass enclosure and tile flooring. Three additional bedrooms, a full bath, and a laundry room provide plenty of convenience and space for everyone. The lower level includes a full bath with a built-in sauna, and the unfinished area is ready to be transformed into the rec room of your dreams. The 2-car garage offers additional storage space. This home overlooks the Happy Valley Winery Vineyard, offering breathtaking views of lush greenery and stunning sunsets. Don't miss the chance to experience this exceptional home!
Zillow last checked: 8 hours ago
Listing updated: November 08, 2024 at 05:17am
Listed by:
Jie Peng 814-231-8200,
RE/MAX Centre Realty
Bought with:
George Arnold, RS346913
Better Homes & Gardens Real Estate - GSA Realty
Source: Bright MLS,MLS#: PACE2511564
Facts & features
Interior
Bedrooms & bathrooms
- Bedrooms: 4
- Bathrooms: 4
- Full bathrooms: 3
- 1/2 bathrooms: 1
- Main level bathrooms: 1
Basement
- Area: 100
Heating
- Forced Air, Natural Gas
Cooling
- Central Air, Electric
Appliances
- Included: Gas Water Heater
- Laundry: Upper Level, Laundry Room
Features
- Soaking Tub, Bathroom - Tub Shower, Breakfast Area, Ceiling Fan(s), Open Floorplan, Eat-in Kitchen, Kitchen Island, Recessed Lighting, Sauna, Walk-In Closet(s), 9'+ Ceilings, Vaulted Ceiling(s)
- Flooring: Carpet
- Basement: Partial,Partially Finished,Sump Pump,Windows
- Has fireplace: No
Interior area
- Total structure area: 2,548
- Total interior livable area: 2,548 sqft
- Finished area above ground: 2,448
- Finished area below ground: 100
Property
Parking
- Total spaces: 2
- Parking features: Garage Faces Front, Attached
- Attached garage spaces: 2
Accessibility
- Accessibility features: None
Features
- Levels: Two
- Stories: 2
- Pool features: None
Lot
- Size: 0.25 Acres
Details
- Additional structures: Above Grade, Below Grade
- Parcel number: 24463,159,0000
- Zoning: R
- Special conditions: Standard
Construction
Type & style
- Home type: SingleFamily
- Architectural style: Traditional
- Property subtype: Single Family Residence
Materials
- Vinyl Siding, Stone
- Foundation: Active Radon Mitigation
- Roof: Shingle
Condition
- Very Good
- New construction: No
- Year built: 2015
Utilities & green energy
- Sewer: Public Sewer
- Water: Public
Community & neighborhood
Location
- Region: State College
- Subdivision: Hunters Chase
- Municipality: FERGUSON TWP
HOA & financial
HOA
- Has HOA: Yes
- HOA fee: $210 annually
- Services included: Common Area Maintenance, Insurance
Other
Other facts
- Listing agreement: Exclusive Right To Sell
- Ownership: Fee Simple
Price history
| Date | Event | Price |
|---|---|---|
| 11/8/2024 | Sold | $595,000-0.7%$234/sqft |
Source: | ||
| 10/9/2024 | Pending sale | $599,000$235/sqft |
Source: | ||
| 9/13/2024 | Listing removed | $3,050-4.7%$1/sqft |
Source: Zillow Rentals Report a problem | ||
| 8/26/2024 | Listed for sale | $599,000+53.5%$235/sqft |
Source: | ||
| 8/7/2024 | Price change | $3,200+3.2%$1/sqft |
Source: Zillow Rentals Report a problem | ||
Public tax history
| Year | Property taxes | Tax assessment |
|---|---|---|
| 2024 | $6,432 +2.2% | $105,130 |
| 2023 | $6,294 +6.2% | $105,130 |
| 2022 | $5,924 | $105,130 |
Find assessor info on the county website
Neighborhood: 16801
Nearby schools
GreatSchools rating
- 8/10Ferguson Twp El SchoolGrades: K-5Distance: 2.5 mi
- 9/10State College Area High SchoolGrades: 8-12Distance: 2.3 mi
- 7/10Mount Nittany Middle SchoolGrades: 6-8Distance: 4.9 mi
Schools provided by the listing agent
- District: State College Area
Source: Bright MLS. This data may not be complete. We recommend contacting the local school district to confirm school assignments for this home.

Get pre-qualified for a loan
At Zillow Home Loans, we can pre-qualify you in as little as 5 minutes with no impact to your credit score.An equal housing lender. NMLS #10287.
