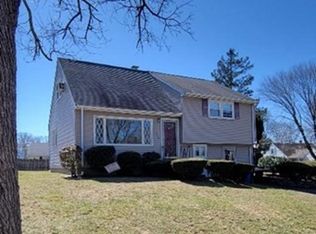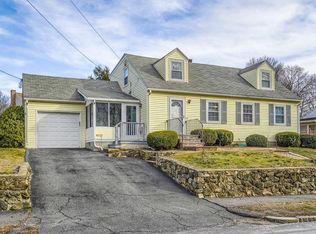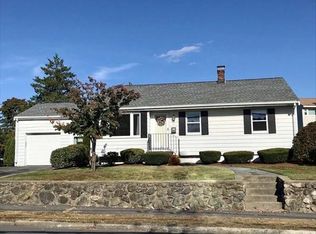HIGHLY DESIRABLE PLEASANTDALE NEIGHBORHOOD ON WESTON LINE! PRISTINE SUNFILLED RAISED RANCH HOME featuring modern granite kitchen, formal dining w/picture window, three spacious bedrooms, fully finished lower level family room w/walk-out and separate bath, hardwood flooring throughout, relaxing south facing three season porch, beautiful rear yard, patio, new driveway and much more! Walk to new restaurants, shops and public transportation! Quick access to Rte 128, Rte 2 and Mass Pike! A real find!
This property is off market, which means it's not currently listed for sale or rent on Zillow. This may be different from what's available on other websites or public sources.


