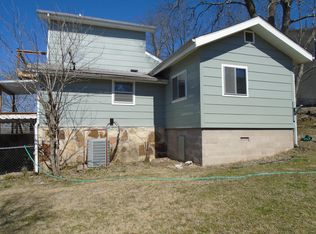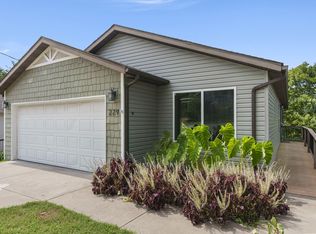Closed
Price Unknown
170 Rainey Street, Forsyth, MO 65653
3beds
1,748sqft
Single Family Residence
Built in 1970
9,147.6 Square Feet Lot
$197,900 Zestimate®
$--/sqft
$1,584 Estimated rent
Home value
$197,900
$178,000 - $220,000
$1,584/mo
Zestimate® history
Loading...
Owner options
Explore your selling options
What's special
You will be amazed by the stunning and expansive views of Bull Shoals Lake from this immaculate home. Upon entering, you will immediately notice the impeccable cleanliness and numerous upgrades starting with the elegant dining area and spacious kitchen, perfect for entertaining. The kitchen boasts top-of-the-line appliances, beautiful granite countertops, and a stylish backsplash. To the right, you will find two guest bedrooms and a full bathroom. Adjacent to the kitchen is a full-sized laundry room complete with a washer, dryer, and access to the large backyard, enclosed by a wood privacy fence and featuring charming garden beds. Just a few steps down from the dining area, you will discover a magnificent 340sqft primary suite. The seller has expanded the walk-in closet and modernized the entire bathroom. As you ascend a few steps from the dining area, you will enter the spacious living room where you can cozy up to the stunning wood-burning fireplace or relax on the couch while enjoying the breathtaking views. Step out onto the impressive 30x18 covered deck and indulge in the captivating lake views that stretch for miles. Your mind will be at ease knowing the seller has added numerous new items, including new fixtures, fresh paint, updated vanities, a newer water heater, a 4.5-year-old heat pump, a metal roof, sprayed-in new insulation, 5.5-year-old kitchen appliances/washer & dryer, a 2-year-old grinder pump, and new upper-level windows. Don't miss the opportunity to see this beautifully presented home situated on a spacious lot, just up the hill from Shadow Rock Park and Bull Shoals Lake.
Zillow last checked: 8 hours ago
Listing updated: August 02, 2024 at 02:59pm
Listed by:
Carolyn Crispin 417-335-3109,
Keller Williams Tri-Lakes
Bought with:
Rachel Gerken, 2013003606
Gerken & Associates, Inc.
Source: SOMOMLS,MLS#: 60263489
Facts & features
Interior
Bedrooms & bathrooms
- Bedrooms: 3
- Bathrooms: 2
- Full bathrooms: 2
Heating
- Fireplace(s), Heat Pump, Electric
Cooling
- Ceiling Fan(s), Central Air, Heat Pump
Appliances
- Included: Dishwasher, Disposal, Dryer, Electric Water Heater, Free-Standing Electric Oven, Microwave, Refrigerator
- Laundry: Main Level
Features
- Granite Counters, Walk-In Closet(s), Walk-in Shower
- Flooring: Carpet, Laminate, Tile
- Windows: Double Pane Windows
- Basement: Finished,Full
- Has fireplace: Yes
- Fireplace features: Living Room
Interior area
- Total structure area: 1,748
- Total interior livable area: 1,748 sqft
- Finished area above ground: 1,748
- Finished area below ground: 0
Property
Parking
- Total spaces: 2
- Parking features: Garage Faces Front
- Attached garage spaces: 2
Features
- Levels: One and One Half
- Stories: 2
- Patio & porch: Covered, Deck, Front Porch
- Exterior features: Cable Access, Garden, Rain Gutters
- Fencing: Privacy,Wood
- Has view: Yes
- View description: Lake, Water
- Has water view: Yes
- Water view: Lake,Water
Lot
- Size: 9,147 sqft
- Dimensions: 100 x 90
Details
- Parcel number: 048.034003002004.000
Construction
Type & style
- Home type: SingleFamily
- Property subtype: Single Family Residence
Materials
- Roof: Metal
Condition
- Year built: 1970
Utilities & green energy
- Sewer: Public Sewer
- Water: Public
Community & neighborhood
Security
- Security features: Smoke Detector(s)
Location
- Region: Forsyth
- Subdivision: N/A
Price history
| Date | Event | Price |
|---|---|---|
| 6/28/2024 | Sold | -- |
Source: | ||
| 5/19/2024 | Pending sale | $209,900$120/sqft |
Source: | ||
| 5/7/2024 | Listed for sale | $209,900$120/sqft |
Source: | ||
| 3/29/2024 | Pending sale | $209,900$120/sqft |
Source: | ||
| 3/16/2024 | Listed for sale | $209,900+79.4%$120/sqft |
Source: | ||
Public tax history
| Year | Property taxes | Tax assessment |
|---|---|---|
| 2024 | $588 +1.1% | $12,090 |
| 2023 | $581 +0.1% | $12,090 |
| 2022 | $580 +0.3% | $12,090 |
Find assessor info on the county website
Neighborhood: 65653
Nearby schools
GreatSchools rating
- 4/10Forsyth Elementary SchoolGrades: PK-4Distance: 1.3 mi
- 8/10Forsyth Middle SchoolGrades: 5-8Distance: 1.3 mi
- 6/10Forsyth High SchoolGrades: 9-12Distance: 1.3 mi
Schools provided by the listing agent
- Elementary: Forsyth
- Middle: Forsyth
- High: Forsyth
Source: SOMOMLS. This data may not be complete. We recommend contacting the local school district to confirm school assignments for this home.

