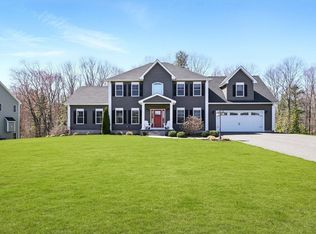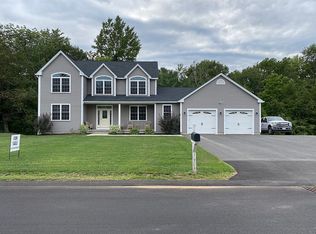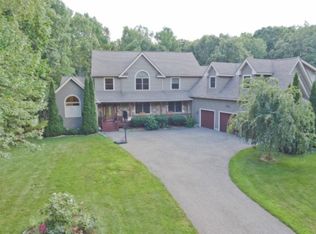The perfect home for the entertaining showstopper kind of person. 4 levels of living space & 18k sq ft, this home features a grand entrance that makes a statement. Hardwood flooring on the first and second floors with all bdrms & most baths done over with a modern flare. Oversized master suite and a better than spa master bath with an amazing store-like walk in closet to display your belongings. The elevator assists in making the travel between floors most effective and the intercom system for communication throughout. The amnenities include a home gym, theater , game room, and ballroom with built in bar- just supply the bartender. The outdoor grounds sitting on 8 acres feature a totally renovated private 1500 sq ft carriage house with three car garage. On the property you will find solar panels owned outright, a large Olympic size pool, tennis court, & a pond w/ fountain feature. If you want it all... this is it!
This property is off market, which means it's not currently listed for sale or rent on Zillow. This may be different from what's available on other websites or public sources.


