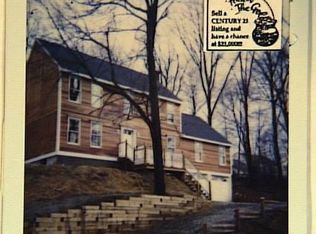Welcome to 170 Pumpkin Ground Road! This meticulously maintained colonial style home is located in the desirable North end of Stratford. As you pull up this home oozes curb appeal. From the charming front porch to the manicured landscaping, you immediately know you are about to see something special. The living room, dining room and kitchen flow perfectly providing a nice open and inviting feel. Tastefully updated throughout, the main level has shining hardwood floors, a fireplace, stylish kitchen with granite counters, stainless appliances, and a convenient half bath. Upstairs you will find three spacious bedrooms and a full updated bathroom. Each room provides great closet or storage benefits and hardwood flooring is maintained throughout. The walk out lower level is an amazing bonus that can be utilized to suit the many different dynamics of today's living. Rec/Play room, family room, or guest retreat are a few options. The laundry room, mechanicals and an additional storage area complete the lower level. The neighborhood is adjacent to Roosevelt Forest. Pumpkin Ground Road is a cul de sac street perfect for walking, riding bikes, or sitting on your front porch and waving at your neighbors. Location is everything! Close to the Merritt Parkway, Route 8, shopping at Target or heading to Paradise Green for a well deserved evening out. Come see all this home and neighborhood have to offer. It will not disappoint!
This property is off market, which means it's not currently listed for sale or rent on Zillow. This may be different from what's available on other websites or public sources.

