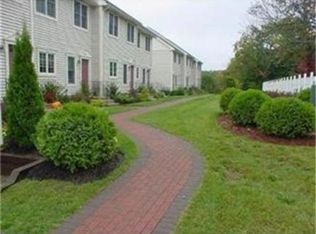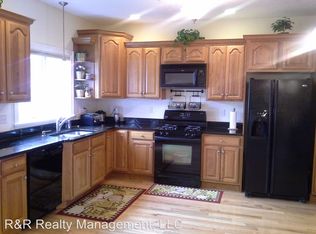This 3 bedroom 2.5 bath townhouse has tile baths, hardwood floors on the first floor and carpeted bedrooms on the second floor. Granite counters in a large fully equipped eat-in kitchen. Corner gas fireplace in the living room, Master suite with separate whirlpool tub and shower. Second floor laundry with washer and dryer included. 2 car garage and great access to major routes. (RLNE1863878)
This property is off market, which means it's not currently listed for sale or rent on Zillow. This may be different from what's available on other websites or public sources.

