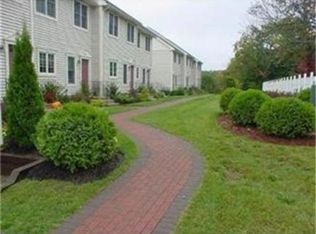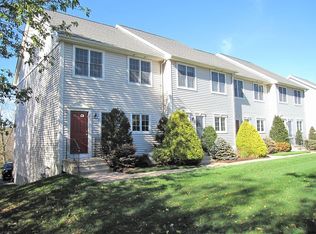Great new Price at 295,000 Wow Stop & Look at this awesome end unit located at the far end in a small convenient complex, minutes to the T-Stop & Mass Pike. Everyone will enjoy the open concept floor plan loaded with hardwoods. Large East facing Eat-in kitchen with granite counters, boasts loads of Cabinets Plus All appliances to stay. Many amenities include gas fireplace, alarm, wait till the hot weather and then be pleased to have central Air Conditioning When the snow flies you will have warm dry cars in the two car garage. Two bedrooms located on second level with an additional room which could be a third bedroom, in fact that is exactly how most use the room! This property overlooks tranquil Quinsigamond River & Fisherville Pond. You too can enjoy by simply walking down to the river, there is an access path directly from the driveway at the center of the parking area. Nothing to do but move in and relax! Call today and see for yourself ! This one has it all.
This property is off market, which means it's not currently listed for sale or rent on Zillow. This may be different from what's available on other websites or public sources.

