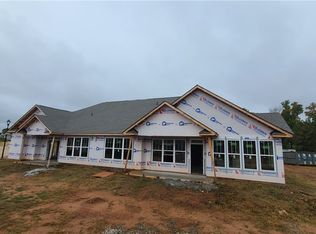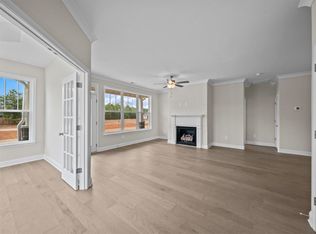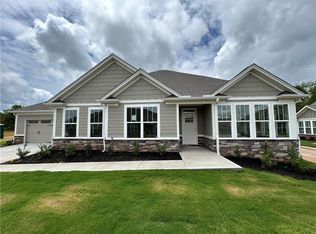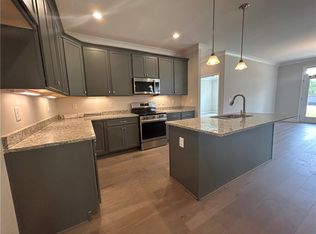Sold for $379,000
$379,000
170 Preston Ridge Dr, Seneca, SC 29672
3beds
--sqft
Townhouse
Built in 2024
-- sqft lot
$390,900 Zestimate®
$--/sqft
$2,158 Estimated rent
Home value
$390,900
$332,000 - $457,000
$2,158/mo
Zestimate® history
Loading...
Owner options
Explore your selling options
What's special
Welcome to Preston Ridge. Oconee County's most desirable townhome development. Maintenance Free living on one level with oversized garages and located moments from Oconee Memorial Hospital, several grocery stores, pharmacies and restaurants. This duplex unit is in the best location in the community. Open living space includes a sunroom and brings the outdoors in. The Primary Suite has a spa like bath that includes a walk-in shower and soaking tub. The guest rooms are separated from the primary suite for additional privacy. The tremendous bonus room could be a 2nd living area, home office, craft room, playroom, man cave, media room, or anything you can dream up. The color pallet was designed to create the feeling of home. Maintenance free living and proximity to everything you want and need make this the perfect place to call home. Ask about a $10,000 buyer incentive.
Zillow last checked: 8 hours ago
Listing updated: June 30, 2025 at 08:35am
Listed by:
Les Walden 864-985-1234,
The Les Walden Team
Bought with:
Laura Boggs, 78692
Agent Group Realty - Greenville
Source: WUMLS,MLS#: 20272337 Originating MLS: Western Upstate Association of Realtors
Originating MLS: Western Upstate Association of Realtors
Facts & features
Interior
Bedrooms & bathrooms
- Bedrooms: 3
- Bathrooms: 2
- Full bathrooms: 2
- Main level bathrooms: 2
- Main level bedrooms: 3
Heating
- Forced Air, Natural Gas
Cooling
- Central Air, Electric
Appliances
- Included: Dishwasher, Electric Oven, Electric Range, Electric Water Heater, Disposal
- Laundry: Washer Hookup, Electric Dryer Hookup
Features
- Tray Ceiling(s), Ceiling Fan(s), Cathedral Ceiling(s), Dual Sinks, Fireplace, Granite Counters, Garden Tub/Roman Tub, High Ceilings, Bath in Primary Bedroom, Main Level Primary, Pull Down Attic Stairs, Smooth Ceilings, Separate Shower, Cable TV, Vaulted Ceiling(s), Walk-In Closet(s), Walk-In Shower, Breakfast Area
- Flooring: Carpet, Ceramic Tile, Hardwood
- Windows: Insulated Windows, Tilt-In Windows, Vinyl
- Basement: None
- Has fireplace: Yes
- Fireplace features: Gas, Gas Log, Option
Interior area
- Living area range: 2250-2499 Square Feet
- Finished area above ground: 0
- Finished area below ground: 0
Property
Parking
- Total spaces: 1
- Parking features: Attached, Garage, Driveway, Garage Door Opener
- Attached garage spaces: 1
Accessibility
- Accessibility features: Low Threshold Shower
Features
- Levels: One and One Half
- Patio & porch: Front Porch, Patio, Porch
- Exterior features: Sprinkler/Irrigation, Porch, Patio
- Body of water: None
Lot
- Features: Level, Outside City Limits, Subdivision
Details
- Parcel number: 2080701030
Construction
Type & style
- Home type: Townhouse
- Architectural style: Craftsman
- Property subtype: Townhouse
Materials
- Cement Siding, Stone
- Foundation: Slab
- Roof: Architectural,Shingle
Condition
- Under Construction
- Year built: 2024
Details
- Builder name: Sk Builders, Inc.
Utilities & green energy
- Sewer: Public Sewer
- Water: Public
- Utilities for property: Electricity Available, Natural Gas Available, Sewer Available, Water Available, Cable Available, Underground Utilities
Community & neighborhood
Community
- Community features: Common Grounds/Area
Location
- Region: Seneca
- Subdivision: Preston Ridge
HOA & financial
HOA
- Has HOA: Yes
- Services included: Maintenance Grounds, Maintenance Structure, Pest Control
Other
Other facts
- Listing agreement: Exclusive Right To Sell
- Listing terms: USDA Loan
Price history
| Date | Event | Price |
|---|---|---|
| 6/27/2025 | Sold | $379,000 |
Source: | ||
| 5/5/2025 | Contingent | $379,000 |
Source: | ||
| 2/10/2025 | Price change | $379,000-2.6% |
Source: | ||
| 10/14/2024 | Price change | $389,000-2.8% |
Source: | ||
| 3/14/2024 | Listed for sale | $400,000 |
Source: | ||
Public tax history
| Year | Property taxes | Tax assessment |
|---|---|---|
| 2024 | $11 | $50 |
| 2023 | $11 | $50 |
| 2022 | -- | -- |
Find assessor info on the county website
Neighborhood: 29672
Nearby schools
GreatSchools rating
- 7/10Northside Elementary SchoolGrades: PK-5Distance: 2.8 mi
- 6/10Seneca Middle SchoolGrades: 6-8Distance: 3.3 mi
- 6/10Seneca High SchoolGrades: 9-12Distance: 3.1 mi
Schools provided by the listing agent
- Elementary: Northside Elem
- Middle: Seneca Middle
- High: Seneca High
Source: WUMLS. This data may not be complete. We recommend contacting the local school district to confirm school assignments for this home.
Get a cash offer in 3 minutes
Find out how much your home could sell for in as little as 3 minutes with a no-obligation cash offer.
Estimated market value$390,900
Get a cash offer in 3 minutes
Find out how much your home could sell for in as little as 3 minutes with a no-obligation cash offer.
Estimated market value
$390,900



