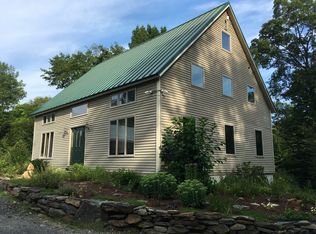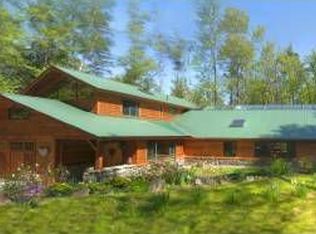Closed
Listed by:
Craig Ruggless,
EXP Realty Cell:802-289-2709,
Kate Barry,
EXP Realty
Bought with: EXP Realty
$1,000,000
170 Potters Hill Road, Marlboro, VT 05301
3beds
2,977sqft
Single Family Residence
Built in 1987
62.66 Acres Lot
$983,300 Zestimate®
$336/sqft
$3,945 Estimated rent
Home value
$983,300
$865,000 - $1.09M
$3,945/mo
Zestimate® history
Loading...
Owner options
Explore your selling options
What's special
A true sanctuary atop 62.66 acres of private land in Marlboro, Vermont! As you drive along the winding private road, anticipation builds for the remarkable views overlooking the rolling hills of Vermont and the ski mountains. Step inside and be captivated by the architectural masterpiece designed by the visionary Leopold Berman. The home boasts a spacious layout and the double garage offers direct access for convenience and privacy. The main level is designed for luxurious living and entertaining. Discover three distinct entertaining areas, each with its own charm and character. The centerpiece is a magnificent hearth fireplace, showcasing the exceptional stonework of renowned stone mason, Dan Snow. The centrally located dining room and kitchen area are thoughtfully designed, with a soaring cathedral ceiling that amplifies the sense of space and grandeur. Ascending to the second floor, a loft-style office overlooks the main living area providing a serene workspace flooded with natural light. The upper level accommodates two generously sized bedrooms and a large full bath. Abundant closets ensure ample storage space. The first floor primary suite is a haven of tranquility. The bathroom features exquisite tiles meticulously handcrafted by artisan Matthew Tell. Additionally, a powder room and laundry facilities provide practicality and ease of living. Potter's Hill in Marlboro, Vermont, is more than a home; it's a testament to a life well-lived.
Zillow last checked: 8 hours ago
Listing updated: March 06, 2024 at 02:18pm
Listed by:
Craig Ruggless,
EXP Realty Cell:802-289-2709,
Kate Barry,
EXP Realty
Bought with:
Craig Ruggless
EXP Realty
Source: PrimeMLS,MLS#: 4954954
Facts & features
Interior
Bedrooms & bathrooms
- Bedrooms: 3
- Bathrooms: 3
- Full bathrooms: 2
- 1/2 bathrooms: 1
Heating
- Propane, Baseboard, Hot Water, Radiant
Cooling
- None
Appliances
- Included: Dishwasher, Dryer, Microwave, Refrigerator, Washer, Gas Stove, Domestic Water Heater
- Laundry: 1st Floor Laundry
Features
- Central Vacuum, Cathedral Ceiling(s), Ceiling Fan(s), Dining Area, Hearth, Kitchen/Living, Primary BR w/ BA, Natural Light, Natural Woodwork, Soaking Tub, Indoor Storage, Wired for Sound, Walk-In Closet(s), Smart Thermostat
- Flooring: Carpet, Hardwood, Tile
- Windows: Skylight(s), Screens
- Basement: None
- Has fireplace: Yes
- Fireplace features: Wood Burning
- Furnished: Yes
Interior area
- Total structure area: 2,977
- Total interior livable area: 2,977 sqft
- Finished area above ground: 2,977
- Finished area below ground: 0
Property
Parking
- Total spaces: 2
- Parking features: Gravel, Auto Open, Direct Entry, Finished, Driveway, Garage, On Site, Attached
- Garage spaces: 2
- Has uncovered spaces: Yes
Features
- Levels: Two
- Stories: 2
- Exterior features: Deck, Garden, Natural Shade, Shed
- Has view: Yes
- View description: Mountain(s)
Lot
- Size: 62.66 Acres
- Features: Country Setting, Hilly, Landscaped, Rolling Slope, Secluded, Trail/Near Trail, Walking Trails
Details
- Parcel number: 37811710545
- Zoning description: Res
Construction
Type & style
- Home type: SingleFamily
- Architectural style: Contemporary
- Property subtype: Single Family Residence
Materials
- Wood Frame, Wood Siding
- Foundation: Concrete Slab
- Roof: Other
Condition
- New construction: No
- Year built: 1987
Utilities & green energy
- Electric: Circuit Breakers
- Sewer: 1000 Gallon
- Utilities for property: Other
Community & neighborhood
Location
- Region: Brattleboro
Price history
| Date | Event | Price |
|---|---|---|
| 3/6/2024 | Sold | $1,000,000-14.9%$336/sqft |
Source: | ||
| 1/5/2024 | Price change | $1,175,000-6%$395/sqft |
Source: | ||
| 5/31/2023 | Listed for sale | $1,250,000+117.4%$420/sqft |
Source: | ||
| 4/30/2012 | Sold | $575,000$193/sqft |
Source: Public Record Report a problem | ||
Public tax history
| Year | Property taxes | Tax assessment |
|---|---|---|
| 2024 | -- | $498,900 |
| 2023 | -- | $498,900 |
| 2022 | -- | $498,900 |
Find assessor info on the county website
Neighborhood: 05301
Nearby schools
GreatSchools rating
- NAMarlboro Elementary SchoolGrades: PK-8Distance: 3.5 mi
Schools provided by the listing agent
- Elementary: Marlboro Elementary School
- Middle: Brattleboro Area Middle School
- High: Brattleboro High School
Source: PrimeMLS. This data may not be complete. We recommend contacting the local school district to confirm school assignments for this home.
Get pre-qualified for a loan
At Zillow Home Loans, we can pre-qualify you in as little as 5 minutes with no impact to your credit score.An equal housing lender. NMLS #10287.

