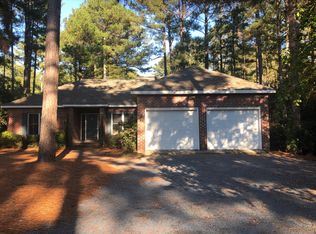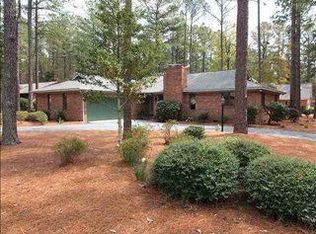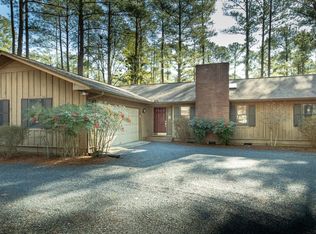SHOPPING FOR PERFECTION? SHOP NO MORE! THIS ONE-OWNER SPLIT PLAN HAS BEEN METICULOUSLY AND LOVINGLY CARED FOR. CUSTOM BUILT BY KEVIN PATTAN W/SPECIAL FEATURES & DETAIL SUCH AS DOUBLE-SIDED FPL, CUSTOM BUILT-INS, 9' & 10' CEILINGS, ARCHED DOORWAYS & MORE! FROM THE MOMENT YOU ENTER, YOU GET THE FEELING OF ''HOME.'' SPACIOUS LR W/ GAS FPL, BUILT-INS, LG WINDOWS, & TREY CEILING OPENS TO THE ''HEARTH'' ROOM W/FPL, WOOD FLOORS, BKFST AREA & LG WINDOWS OVERLOOKING THE PRIVATE BACKYARD. KITCHEN IS EQUIPPED W/ CUSTOM CABINETRY, GRANITE COUNTERTOPS, BRKFST BAR & GAS RANGE! MASTER SUITE OPENS TO CAROLINA ROOM W/FRENCH DOORS, SUPER LARGE (7X10) WALK-IN CLOSET, GARDEN TUB, DOUBLE SINKS & SEP. SHOWER. OWNER HAS SPENT $21,000 TO TOTALLY ENCAPSULATE CRAWL SPACE. TRULY A MAGNIFICENT HOME NOT TO BE MISSED.
This property is off market, which means it's not currently listed for sale or rent on Zillow. This may be different from what's available on other websites or public sources.



