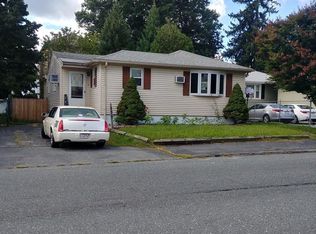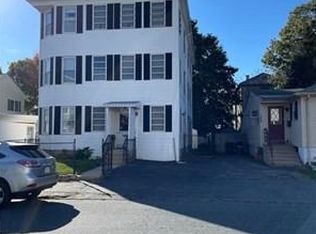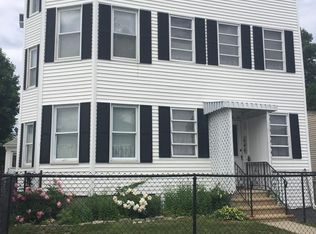Welcome home to this adorable, affordable, 4 bedroom single level ranch with hardwood floors throughout, a nice, large open concept living room and gourmet chef kitchen that has extra, extra, cabintry with loads of natural light and sliding glass doors to a lovely screened in porch and a truly fabulous, large, flat, back yard, man made, Italian, stone, masonary patio with brick edging and a large deck for entertaining. This is an awesome opportunity to first time home buyers, its cute, cozy and well maintained in a desirable neighborhood and move in ready. Close to U-mass Medical, Most Major Rtes, 290, 190, 495,Rte 20, Rte9, Masspike, shopping, close to the New BALL FIELD and Kelly Square.
This property is off market, which means it's not currently listed for sale or rent on Zillow. This may be different from what's available on other websites or public sources.


