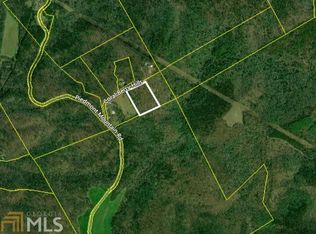Closed
$690,000
170 Piedmont Mountain Rd, Clarkesville, GA 30523
5beds
4,478sqft
Single Family Residence
Built in 2007
5.57 Acres Lot
$710,200 Zestimate®
$154/sqft
$3,745 Estimated rent
Home value
$710,200
$646,000 - $781,000
$3,745/mo
Zestimate® history
Loading...
Owner options
Explore your selling options
What's special
170 Piedmont Mountain Rd in Clarkesville, GA, is a stunning property nestled on 5.57 wooded acres. This spacious home features 5 bedrooms, 3 full baths, and 1 partial bath. The living room boasts a cozy fireplace, and there's a separate dining room for formal gatherings. The kitchen is equipped with stainless steel appliances and hard surface countertops, along with a breakfast area and bar. The family room includes another fireplace and a custom wet bar with a wine cooler and ice maker. Enjoy the outdoors with a screened porch with fireplace, a spacious deck/patio with a fire pit, and a 2-car attached garage.
Zillow last checked: 8 hours ago
Listing updated: December 19, 2024 at 07:49am
Listed by:
Diane Brown 706-499-7339,
The Norton Agency
Bought with:
Elizabeth Perez, 421834
Harry Norman, REALTORS
Source: GAMLS,MLS#: 10341149
Facts & features
Interior
Bedrooms & bathrooms
- Bedrooms: 5
- Bathrooms: 4
- Full bathrooms: 3
- 1/2 bathrooms: 1
- Main level bathrooms: 1
- Main level bedrooms: 1
Dining room
- Features: Separate Room
Kitchen
- Features: Breakfast Area, Breakfast Bar, Pantry, Solid Surface Counters
Heating
- Heat Pump, Propane, Wood
Cooling
- Gas, Heat Pump
Appliances
- Included: Dishwasher, Double Oven, Electric Water Heater, Ice Maker, Microwave, Other, Oven/Range (Combo), Refrigerator, Stainless Steel Appliance(s)
- Laundry: Common Area, Mud Room
Features
- Double Vanity, In-Law Floorplan, Master On Main Level, Separate Shower, Tile Bath, Tray Ceiling(s), Entrance Foyer, Vaulted Ceiling(s), Walk-In Closet(s), Wet Bar
- Flooring: Carpet, Hardwood, Sustainable, Tile
- Windows: Double Pane Windows
- Basement: Bath Finished,Exterior Entry,Finished,Full,Interior Entry
- Attic: Pull Down Stairs
- Number of fireplaces: 3
- Fireplace features: Basement, Family Room, Gas Log, Gas Starter, Living Room, Masonry, Other
Interior area
- Total structure area: 4,478
- Total interior livable area: 4,478 sqft
- Finished area above ground: 2,629
- Finished area below ground: 1,849
Property
Parking
- Parking features: Attached, Garage, Garage Door Opener, Kitchen Level
- Has attached garage: Yes
Features
- Levels: One and One Half
- Stories: 1
- Patio & porch: Deck, Patio, Porch, Screened
- Exterior features: Balcony
- Has spa: Yes
- Spa features: Bath
- Fencing: Back Yard,Chain Link
- Has view: Yes
- View description: Seasonal View
Lot
- Size: 5.57 Acres
- Features: Private, Steep Slope
- Residential vegetation: Wooded
Details
- Parcel number: 038 077
Construction
Type & style
- Home type: SingleFamily
- Architectural style: Traditional
- Property subtype: Single Family Residence
Materials
- Wood Siding
- Foundation: Block
- Roof: Composition
Condition
- Resale
- New construction: No
- Year built: 2007
Details
- Warranty included: Yes
Utilities & green energy
- Electric: 220 Volts
- Sewer: Septic Tank
- Water: Private, Well
- Utilities for property: High Speed Internet
Community & neighborhood
Security
- Security features: Security System
Community
- Community features: None
Location
- Region: Clarkesville
- Subdivision: Heyden Ridge
Other
Other facts
- Listing agreement: Exclusive Right To Sell
- Listing terms: Conventional,FHA,VA Loan
Price history
| Date | Event | Price |
|---|---|---|
| 12/5/2024 | Sold | $690,000-9.8%$154/sqft |
Source: | ||
| 9/16/2024 | Price change | $765,000-3.8%$171/sqft |
Source: | ||
| 7/18/2024 | Listed for sale | $795,000+101.3%$178/sqft |
Source: | ||
| 11/6/2015 | Sold | $395,000-0.5%$88/sqft |
Source: Public Record Report a problem | ||
| 10/1/2015 | Pending sale | $397,000$89/sqft |
Source: THE NORTON AGENCY #07428578 Report a problem | ||
Public tax history
| Year | Property taxes | Tax assessment |
|---|---|---|
| 2024 | $7,653 +15.6% | $316,820 +19.6% |
| 2023 | $6,622 | $264,840 +15.4% |
| 2022 | -- | $229,528 +10% |
Find assessor info on the county website
Neighborhood: 30523
Nearby schools
GreatSchools rating
- 5/10Clarkesville Elementary SchoolGrades: PK-5Distance: 4.8 mi
- 8/10North Habersham Middle SchoolGrades: 6-8Distance: 4.9 mi
- NAHabersham Ninth Grade AcademyGrades: 9Distance: 9.5 mi
Schools provided by the listing agent
- Elementary: Clarkesville
- Middle: North Habersham
- High: Habersham Central
Source: GAMLS. This data may not be complete. We recommend contacting the local school district to confirm school assignments for this home.
Get a cash offer in 3 minutes
Find out how much your home could sell for in as little as 3 minutes with a no-obligation cash offer.
Estimated market value$710,200
Get a cash offer in 3 minutes
Find out how much your home could sell for in as little as 3 minutes with a no-obligation cash offer.
Estimated market value
$710,200
