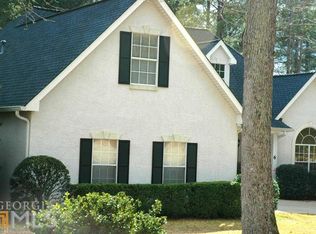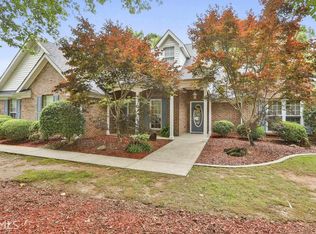Closed
$461,900
170 Pheasant Rdg, Newnan, GA 30265
5beds
3,480sqft
Single Family Residence
Built in 1997
-- sqft lot
$462,300 Zestimate®
$133/sqft
$3,737 Estimated rent
Home value
$462,300
$421,000 - $509,000
$3,737/mo
Zestimate® history
Loading...
Owner options
Explore your selling options
What's special
Highly sought after ranch on fully finished walkout basement perfect for entertaining. Excellent lot with a private fence in backyard. Newer LVP floors thru out. Large family/great room with gas fireplace opens to the dining room and breakfast area. Kitchen with granite counters, stainless appliances and opens to breakfast area. Enjoy sitting on your back deck off of the breakfast room with stairs down to backyard. Split bedroom plan. Primary suite with primary bath that has been renovated with oversized shower, double vanity, and walk in closet. Two additional bedrooms with full bath on opposite side of primary suite. Large Bonus room could be used as extra bedroom or playroom. Laundry room with cabinets. Finished Basement recently painted, new LVP floors, new carpet on stairs. Basement includes Living room, game room/office, bar area with sink, Full Bathroom, bedroom with a door that opens out to backyard and unfinished storage/workshop area. The large backyard has a saltwater pool and tiki bar for summer entertainment and provides ample room for other outdoor activities. All this in the popular Northgate School district & and can walk to the Elementary and Middle School. You do not want to miss this one. Schedule a showing today.
Zillow last checked: 8 hours ago
Listing updated: May 19, 2025 at 06:37am
Listed by:
Tammy C Vernon 678-485-8028,
BHHS Georgia Properties
Bought with:
Tamechia W Bernard, 285046
Prestige Real Estate Group
Source: GAMLS,MLS#: 10486935
Facts & features
Interior
Bedrooms & bathrooms
- Bedrooms: 5
- Bathrooms: 3
- Full bathrooms: 3
- Main level bathrooms: 2
- Main level bedrooms: 3
Dining room
- Features: Dining Rm/Living Rm Combo
Kitchen
- Features: Breakfast Area
Heating
- Forced Air, Natural Gas
Cooling
- Ceiling Fan(s), Electric
Appliances
- Included: Dishwasher, Gas Water Heater, Microwave, Oven/Range (Combo), Stainless Steel Appliance(s)
- Laundry: Mud Room
Features
- Double Vanity, In-Law Floorplan, Master On Main Level, Roommate Plan, Split Bedroom Plan, Tile Bath, Walk-In Closet(s)
- Flooring: Carpet, Tile, Vinyl
- Basement: Bath Finished,Finished,Full
- Number of fireplaces: 1
- Fireplace features: Factory Built, Gas Starter
Interior area
- Total structure area: 3,480
- Total interior livable area: 3,480 sqft
- Finished area above ground: 1,840
- Finished area below ground: 1,640
Property
Parking
- Parking features: Attached, Garage, Garage Door Opener, Kitchen Level
- Has attached garage: Yes
Features
- Levels: Two
- Stories: 2
- Has private pool: Yes
- Pool features: In Ground, Salt Water
- Fencing: Back Yard,Fenced
Lot
- Features: Greenbelt, Level
Details
- Parcel number: W08 277
Construction
Type & style
- Home type: SingleFamily
- Architectural style: Ranch,Traditional
- Property subtype: Single Family Residence
Materials
- Stucco, Vinyl Siding
- Roof: Composition
Condition
- Resale
- New construction: No
- Year built: 1997
Utilities & green energy
- Sewer: Public Sewer
- Water: Public
- Utilities for property: Cable Available, Electricity Available, High Speed Internet, Natural Gas Available, Phone Available, Sewer Connected, Underground Utilities, Water Available
Community & neighborhood
Community
- Community features: Clubhouse, Park, Playground, Pool, Walk To Schools
Location
- Region: Newnan
- Subdivision: Woodstream
HOA & financial
HOA
- Has HOA: Yes
- HOA fee: $423 annually
- Services included: Swimming, Tennis
Other
Other facts
- Listing agreement: Exclusive Right To Sell
Price history
| Date | Event | Price |
|---|---|---|
| 5/16/2025 | Sold | $461,900+0.4%$133/sqft |
Source: | ||
| 4/22/2025 | Pending sale | $459,900$132/sqft |
Source: | ||
| 3/27/2025 | Listed for sale | $459,900-0.9%$132/sqft |
Source: | ||
| 3/27/2025 | Listing removed | $463,900$133/sqft |
Source: | ||
| 3/6/2025 | Price change | $463,900-0.1%$133/sqft |
Source: | ||
Public tax history
| Year | Property taxes | Tax assessment |
|---|---|---|
| 2025 | $4,015 +4.2% | $170,900 -0.7% |
| 2024 | $3,855 -5.8% | $172,107 +2.3% |
| 2023 | $4,092 +6.2% | $168,171 +17.3% |
Find assessor info on the county website
Neighborhood: 30265
Nearby schools
GreatSchools rating
- 5/10White Oak Elementary SchoolGrades: PK-5Distance: 1 mi
- 7/10Arnall Middle SchoolGrades: 6-8Distance: 0.8 mi
- 6/10East Coweta High SchoolGrades: 9-12Distance: 3.7 mi
Schools provided by the listing agent
- Elementary: White Oak
- Middle: Arnall
- High: Northgate
Source: GAMLS. This data may not be complete. We recommend contacting the local school district to confirm school assignments for this home.
Get a cash offer in 3 minutes
Find out how much your home could sell for in as little as 3 minutes with a no-obligation cash offer.
Estimated market value
$462,300

