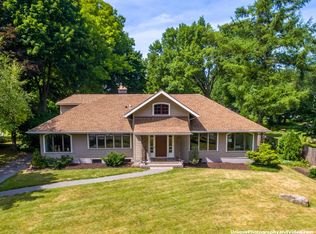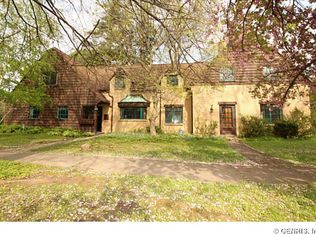Closed
$285,000
170 Penfield Rd, Rochester, NY 14610
5beds
3,053sqft
Single Family Residence
Built in 1915
0.85 Acres Lot
$459,100 Zestimate®
$93/sqft
$3,359 Estimated rent
Home value
$459,100
$399,000 - $523,000
$3,359/mo
Zestimate® history
Loading...
Owner options
Explore your selling options
What's special
Space galore on almost an acre lot with private back yard and beautiful perennial gardens to enhance curb appeal. So much potential for someone looking to built sweat equity and buy this home as it. The location is super convenient within less than 10 minutes to downtown or the Airport. 5 minute walk to Corbet's Glen and Ellison Park hiking trails nearby. First floor suite w/ private bath ideal for guests, nanny or in-law. Large living rm w/ fireplace. Elegant dining rm w/ hardwood firs and fireplace, Eat in kitchen overlooks the awesome yard. Large deck for outdoor dining and entertaining. Parlor w/ private bath used as music room or office. 5 bedrooms and remodeled ceramic tile bath on second floor. Abundant closet and storage space. Two HVAC systems recently replaced. Large garage with great second story loft storage built in 2000. So many options for this great home. Delayed negotiations, we will start reviewing offer Tuesday 9.19.23 at 5PM.
Zillow last checked: 8 hours ago
Listing updated: November 27, 2023 at 10:31am
Listed by:
Silvia M. Deutsch 585-389-1084,
RE/MAX Realty Group
Bought with:
Darrell Beckley, 10401323191
Howard Hanna
Source: NYSAMLSs,MLS#: R1497518 Originating MLS: Rochester
Originating MLS: Rochester
Facts & features
Interior
Bedrooms & bathrooms
- Bedrooms: 5
- Bathrooms: 2
- Full bathrooms: 2
- Main level bathrooms: 1
- Main level bedrooms: 1
Heating
- Gas, Forced Air
Cooling
- Central Air
Appliances
- Included: Dryer, Dishwasher, Exhaust Fan, Electric Oven, Electric Range, Gas Water Heater, Refrigerator, Range Hood, Washer
- Laundry: In Basement
Features
- Den, Separate/Formal Dining Room, Eat-in Kitchen, Separate/Formal Living Room, Guest Accommodations, See Remarks, Solid Surface Counters, Bedroom on Main Level, In-Law Floorplan, Programmable Thermostat, Workshop
- Flooring: Carpet, Ceramic Tile, Hardwood, Varies
- Windows: Storm Window(s), Thermal Windows, Wood Frames
- Basement: Full
- Has fireplace: No
Interior area
- Total structure area: 3,053
- Total interior livable area: 3,053 sqft
Property
Parking
- Total spaces: 2.5
- Parking features: Detached, Electricity, Garage, Driveway, Garage Door Opener
- Garage spaces: 2.5
Features
- Patio & porch: Deck
- Exterior features: Blacktop Driveway, Deck, Private Yard, See Remarks
Lot
- Size: 0.85 Acres
- Dimensions: 100 x 375
- Features: Rectangular, Rectangular Lot
Details
- Parcel number: 2620001222000002034000
- Special conditions: Standard
Construction
Type & style
- Home type: SingleFamily
- Architectural style: Colonial
- Property subtype: Single Family Residence
Materials
- Cedar, Wood Siding, Copper Plumbing
- Foundation: Stone
- Roof: Asphalt
Condition
- Resale
- Year built: 1915
Utilities & green energy
- Electric: Circuit Breakers
- Sewer: Septic Tank
- Water: Connected, Public
- Utilities for property: Cable Available, High Speed Internet Available, Water Connected
Community & neighborhood
Location
- Region: Rochester
- Subdivision: Town/Brighton
Other
Other facts
- Listing terms: Cash,Conventional
Price history
| Date | Event | Price |
|---|---|---|
| 11/20/2023 | Sold | $285,000+14%$93/sqft |
Source: | ||
| 9/21/2023 | Pending sale | $249,900$82/sqft |
Source: | ||
| 9/15/2023 | Listed for sale | $249,900$82/sqft |
Source: | ||
Public tax history
| Year | Property taxes | Tax assessment |
|---|---|---|
| 2024 | -- | $287,400 |
| 2023 | -- | $287,400 |
| 2022 | -- | $287,400 |
Find assessor info on the county website
Neighborhood: 14610
Nearby schools
GreatSchools rating
- 7/10Indian Landing Elementary SchoolGrades: K-5Distance: 0.5 mi
- 7/10Bay Trail Middle SchoolGrades: 6-8Distance: 2.9 mi
- 8/10Penfield Senior High SchoolGrades: 9-12Distance: 3.2 mi
Schools provided by the listing agent
- Elementary: Indian Landing Elementary
- District: Penfield
Source: NYSAMLSs. This data may not be complete. We recommend contacting the local school district to confirm school assignments for this home.

