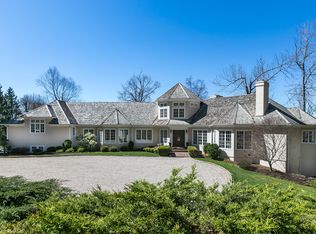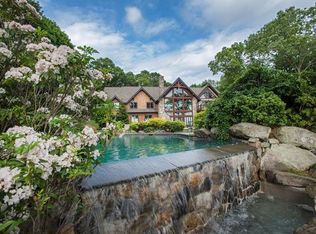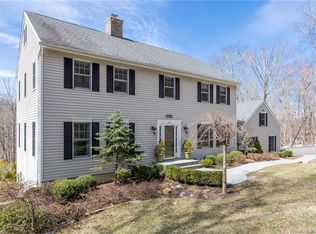Beautiful, completely recently renovated deck house nestled in woods. Swimming pool, mature landscaping, hardwood floors, new windows, built-in shelving. Beautiful granite countertops and skylights in kitchen. Glass doors on upper and lower levels. Huge deck accessible from kitchen and living room - perfect for entertaining. Pool visible from deck. Shed at end of gravel driveway for storage. Peaceful, private, quiet neighborhood.
This property is off market, which means it's not currently listed for sale or rent on Zillow. This may be different from what's available on other websites or public sources.


