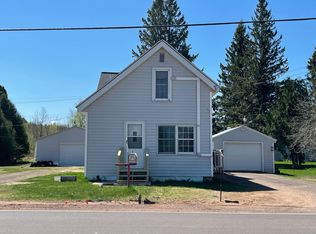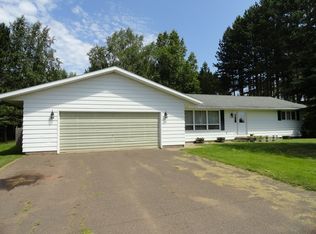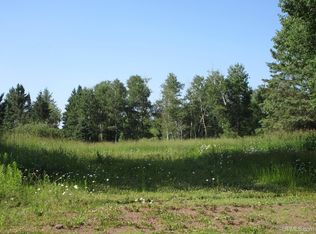Closed
$82,000
170 Old Us Highway 2 Rd, Wakefield, MI 49968
2beds
1,008sqft
Single Family Residence
Built in 1920
1.05 Acres Lot
$83,100 Zestimate®
$81/sqft
$1,092 Estimated rent
Home value
$83,100
Estimated sales range
Not available
$1,092/mo
Zestimate® history
Loading...
Owner options
Explore your selling options
What's special
ON THE EDGE OF TOWN, this charming two-bedroom, one-bath home sits on a spacious one-plus acre lot. The main floor features a laundry room, an open kitchen, a dining room, a living room, and a bathroom with a shower. Upstairs, you’ll find two bedrooms, including a master with a double closet. The home boasts vinyl siding, some updated windows and central air for year-round comfort. Outside, there’s plenty of space for storage and parking with a detached one-stall garage and a larger 28x34 garage—perfect for trailers, ATVs, and other toys. Located just blocks from snowmobile and ATV trails, this property offers easy access to outdoor adventure while providing the privacy and space you need!
Zillow last checked: 8 hours ago
Listing updated: September 12, 2025 at 01:03pm
Listed by:
KAREN GULLAN 906-364-3505,
NORTHERN TRAILS REALTY 906-932-4110
Bought with:
JORDAN LAPLANT, 6501459892
COLDWELL BANKER SCHMIDT ESCANABA
Source: Upper Peninsula AOR,MLS#: 50170196 Originating MLS: Upper Peninsula Assoc of Realtors
Originating MLS: Upper Peninsula Assoc of Realtors
Facts & features
Interior
Bedrooms & bathrooms
- Bedrooms: 2
- Bathrooms: 1
- Full bathrooms: 1
- Main level bathrooms: 1
Bedroom 1
- Level: Second
- Area: 63
- Dimensions: 9 x 7
Bedroom 2
- Level: Second
- Area: 136
- Dimensions: 17 x 8
Bathroom 1
- Level: Main
- Area: 33
- Dimensions: 11 x 3
Dining room
- Level: Main
- Area: 80
- Dimensions: 10 x 8
Kitchen
- Level: Main
- Area: 104
- Dimensions: 13 x 8
Living room
- Level: Main
- Area: 234
- Dimensions: 18 x 13
Heating
- Boiler, Hot Water, Propane, Other, Space Heater
Cooling
- Central Air, Wall/Window Unit(s)
Appliances
- Included: Dishwasher, Dryer, Range/Oven, Refrigerator, Washer, Water Heater
- Laundry: First Floor Laundry, Main Level
Features
- Basement: Block,Full
- Has fireplace: No
Interior area
- Total structure area: 1,008
- Total interior livable area: 1,008 sqft
- Finished area above ground: 1,008
- Finished area below ground: 0
Property
Parking
- Total spaces: 4
- Parking features: 3 or More Spaces, Garage, Additional Garage(s), Detached
- Garage spaces: 4
Features
- Levels: One and One Half
- Stories: 1
- Exterior features: None
- Waterfront features: None
- Frontage type: Road
- Frontage length: 132
Lot
- Size: 1.05 Acres
- Dimensions: 66 x 100 & 66 x 592
- Features: Deep Lot - 150+ Ft., Irregular Lot, City Lot
Details
- Additional structures: Second Garage
- Zoning description: Residential
- Special conditions: Standard
Construction
Type & style
- Home type: SingleFamily
- Architectural style: Conventional Frame
- Property subtype: Single Family Residence
Materials
- Vinyl Siding
- Foundation: Basement
Condition
- Year built: 1920
Utilities & green energy
- Electric: 100 Amp Service, Circuit Breakers
- Sewer: Public Sanitary
- Water: Public
- Utilities for property: Cable/Internet Avail., Cable Connected, Electricity Connected, Sewer Connected, Water Connected, Propane Tank Leased, Internet Spectrum
Community & neighborhood
Location
- Region: Wakefield
- Subdivision: None
Other
Other facts
- Listing terms: Cash,Conventional,FHA,USDA Loan,VA Loan
- Ownership: Private
- Road surface type: Paved
Price history
| Date | Event | Price |
|---|---|---|
| 9/12/2025 | Sold | $82,000-7.8%$81/sqft |
Source: | ||
| 6/3/2025 | Price change | $88,900-0.7%$88/sqft |
Source: | ||
| 4/12/2025 | Listed for sale | $89,500$89/sqft |
Source: | ||
| 4/4/2025 | Pending sale | $89,500$89/sqft |
Source: | ||
Public tax history
Tax history is unavailable.
Neighborhood: 49968
Nearby schools
GreatSchools rating
- 6/10Wakefield Marenisco SchoolGrades: PK-12Distance: 0.9 mi
Schools provided by the listing agent
- District: Wakefield-Marenisco School District
Source: Upper Peninsula AOR. This data may not be complete. We recommend contacting the local school district to confirm school assignments for this home.

Get pre-qualified for a loan
At Zillow Home Loans, we can pre-qualify you in as little as 5 minutes with no impact to your credit score.An equal housing lender. NMLS #10287.


